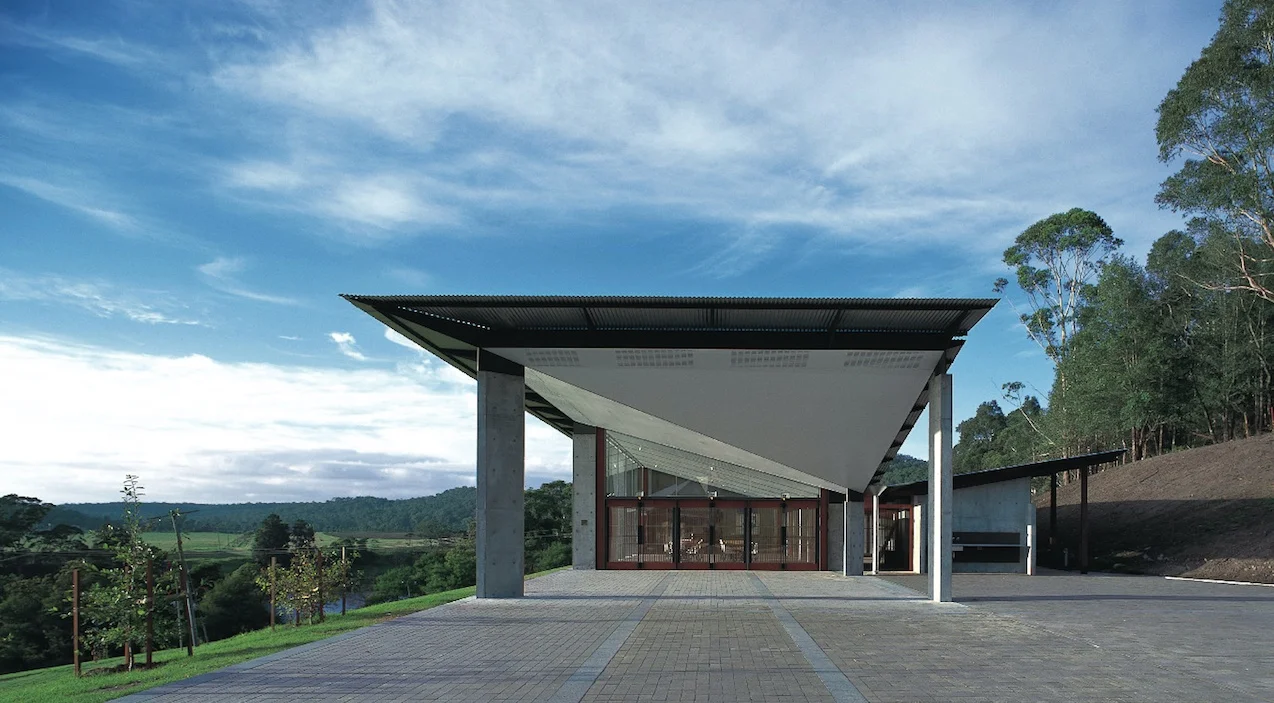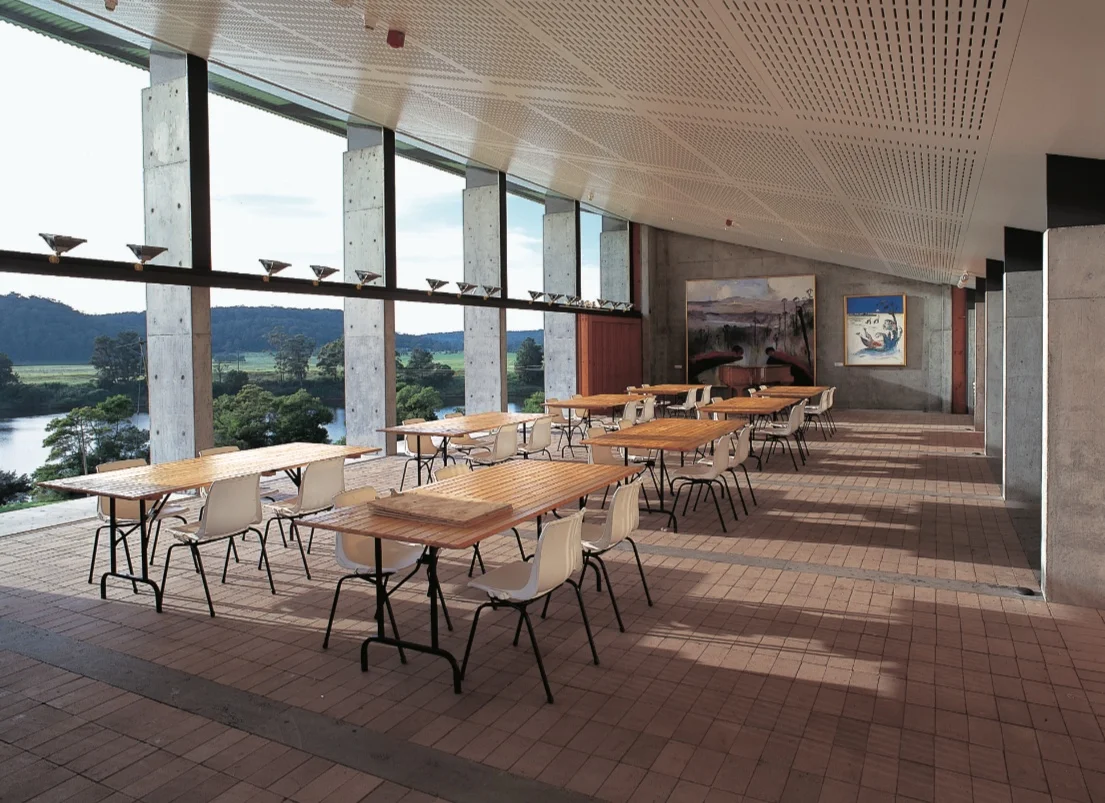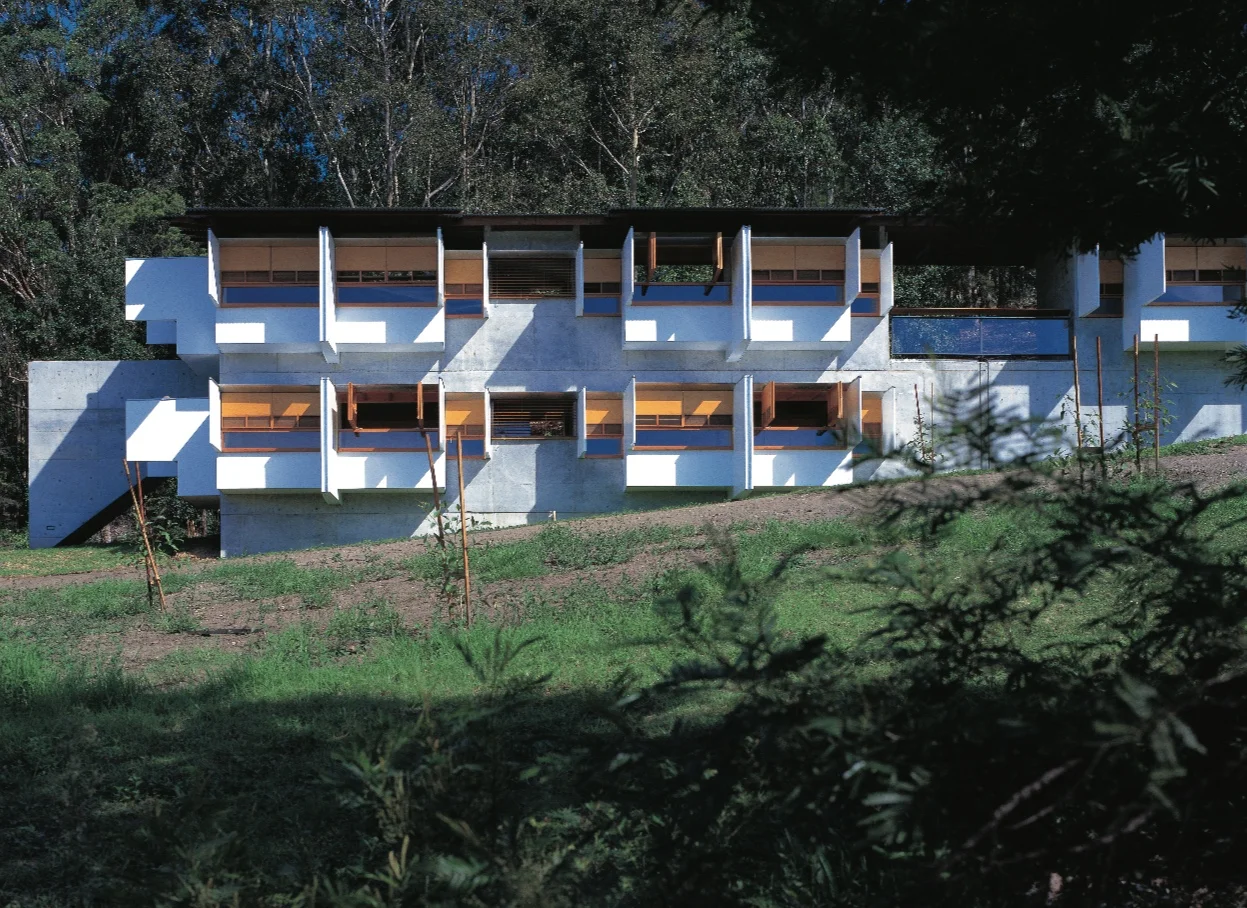Arthur and Yvonne Boyd Art Centre, ‘Riversdale’ , West Cambewarra, New South Wales : 1996-99
Collaborating architects: Reg Lark and Wendy Lewin
Riversdale, New South Wales. Altitude: 20m above sea level. Temperate climate. Rainfall circa 1,500mm per year. Sited between eucalypt forest and cultivated farming land, in the lee of a hill which protects it from cold winds off Mount Kosciusko. Summer, circa 24˚C, infrequently up to 40˚C with some influence from cooling north-east and south-east on-shore winds. Winter, circa 20˚C with lows of circa 12˚C occasionally down to 5˚C. Granular loam soil of sandstone and shale.
The distinguished Australian artist Arthur Boyd and his partner Yvonne donated this land in the Shoalhaven River valley for use by their Education foundation. The architects were commissioned to propose an arrangement of facilities in this spectacular landscape, a retreat for artists and students. Located between cultivated farmland and natural bush, the building emphasises the differences of each condition, framing views to both. It provides a large meeting hall with kitchen, bathing facilities and shared accommodation for up to thirty two students.
Three existing timber cottages prolong an entry sequence where one moves from a car-park between the dwellings and finally arrives at a large open platform via an old veranda. This entrance court with striking river views serves as a stage for a proposed landscaped amphitheatre and is dominated by the large portico of the multi purpose hall. The elevated ambition of this arrangement contrasts with the scale of the entry door and utility of the low bench with washbasin. The bipartite section employed in previous houses informs the organisation of the main pavilion where a large hall oriented toward the significant view is separated from its rear service facilities by a circulation zone. Here the greater scale acknowledges a more public situation.
The sleeping areas are treated as a linear arrangement, each accommodating four people. Located along an open walkway and grouped around shared bathrooms, each cluster is separated from the next by a breezeway. Precisely scaled according to the specific dimensions of the beds, each sleeping bay forms a window framing a personal view of the landscape. Fixed glazing is positioned below timber panels which pivot open or can be adjusted for screened ventilation. Painted plywood blades externally bracket each bed, and provide privacy. The larger blades accommodate a sliding door which can divide each room into two. The system is a development of the facade strategy employed in the Marika-Alderton House. Clustering and repeating the bedroom bays on the eastern façade gives a public scale to this previously domestic device whereby each bed (and implied child) is given symbolic presence.
Text and images taken from ‘The Architecture of Glenn Murcutt’ and ‘Thinking Drawing / Working Drawing’ published by TOTO, Japan, 2008. Photos : Anthony Browell. Text : Heneghan, Gusheh, Lassen, Seyama.
















