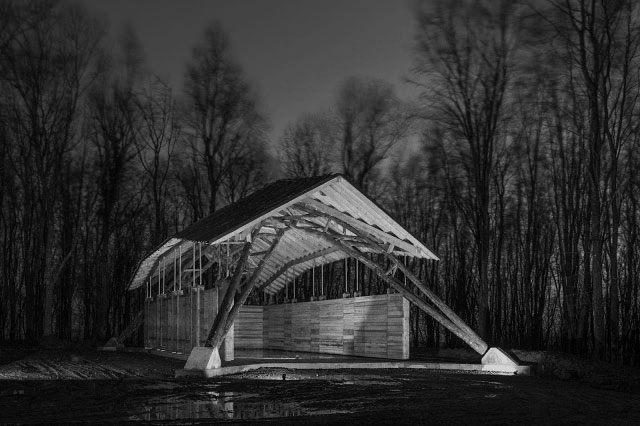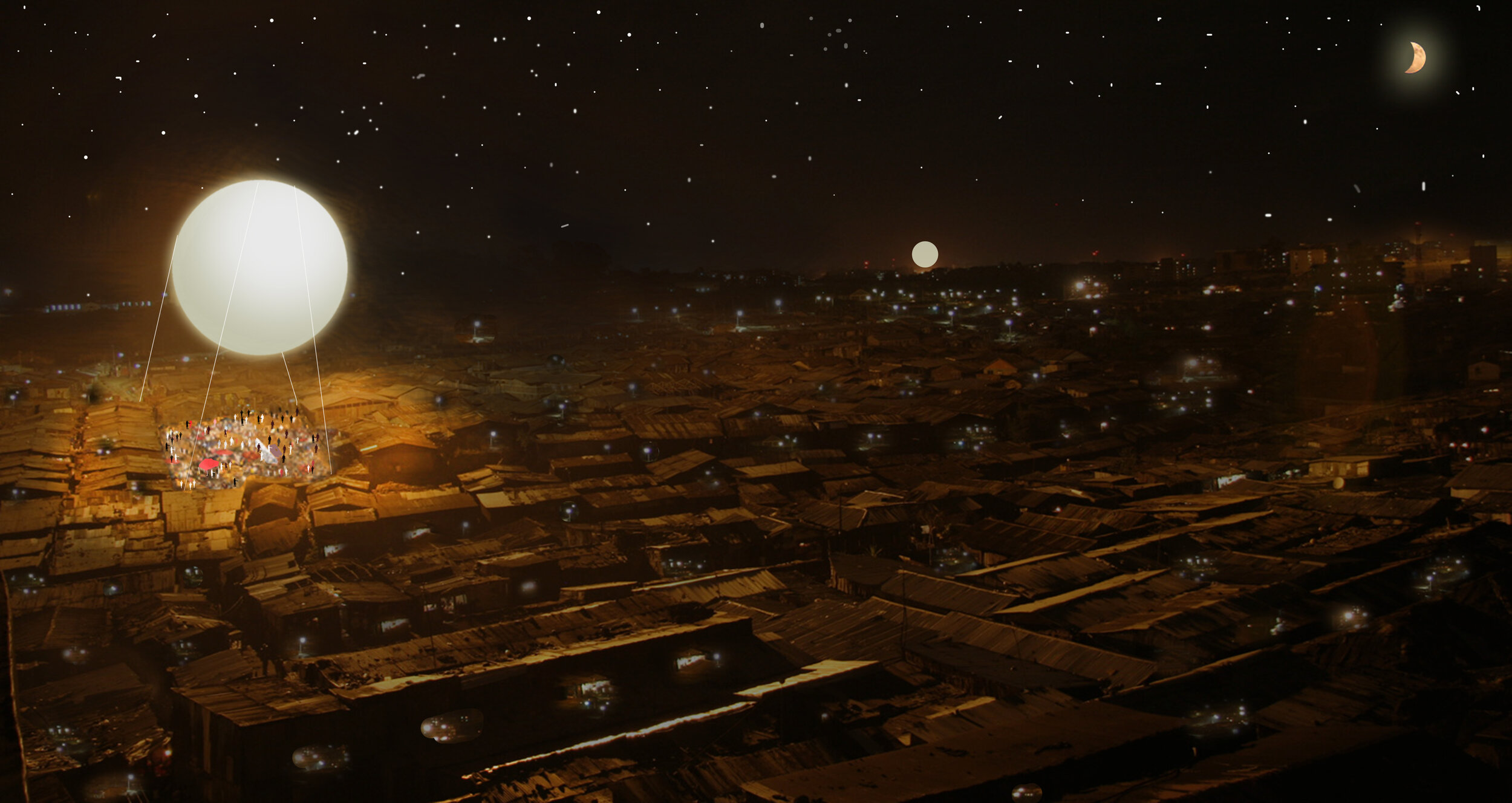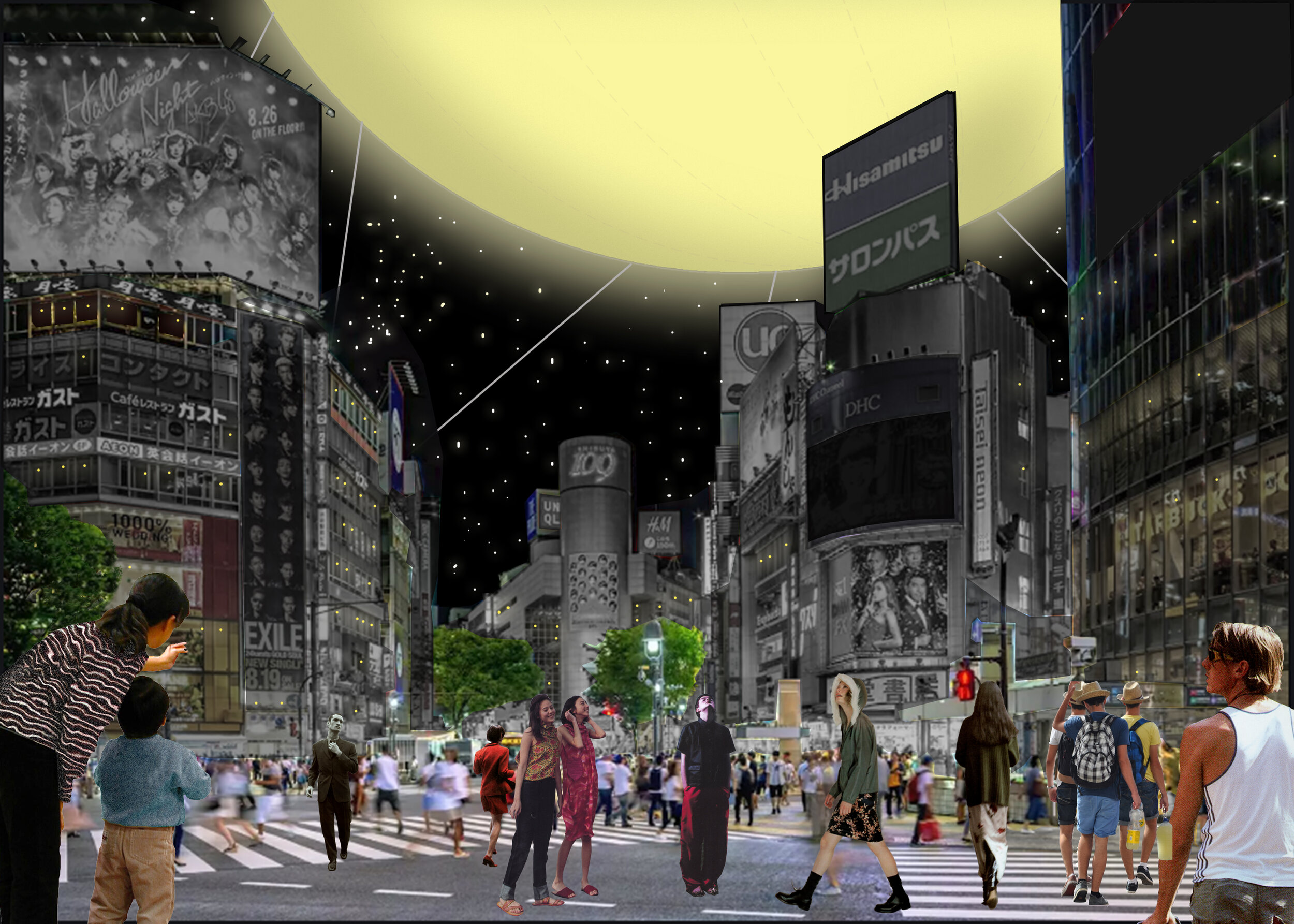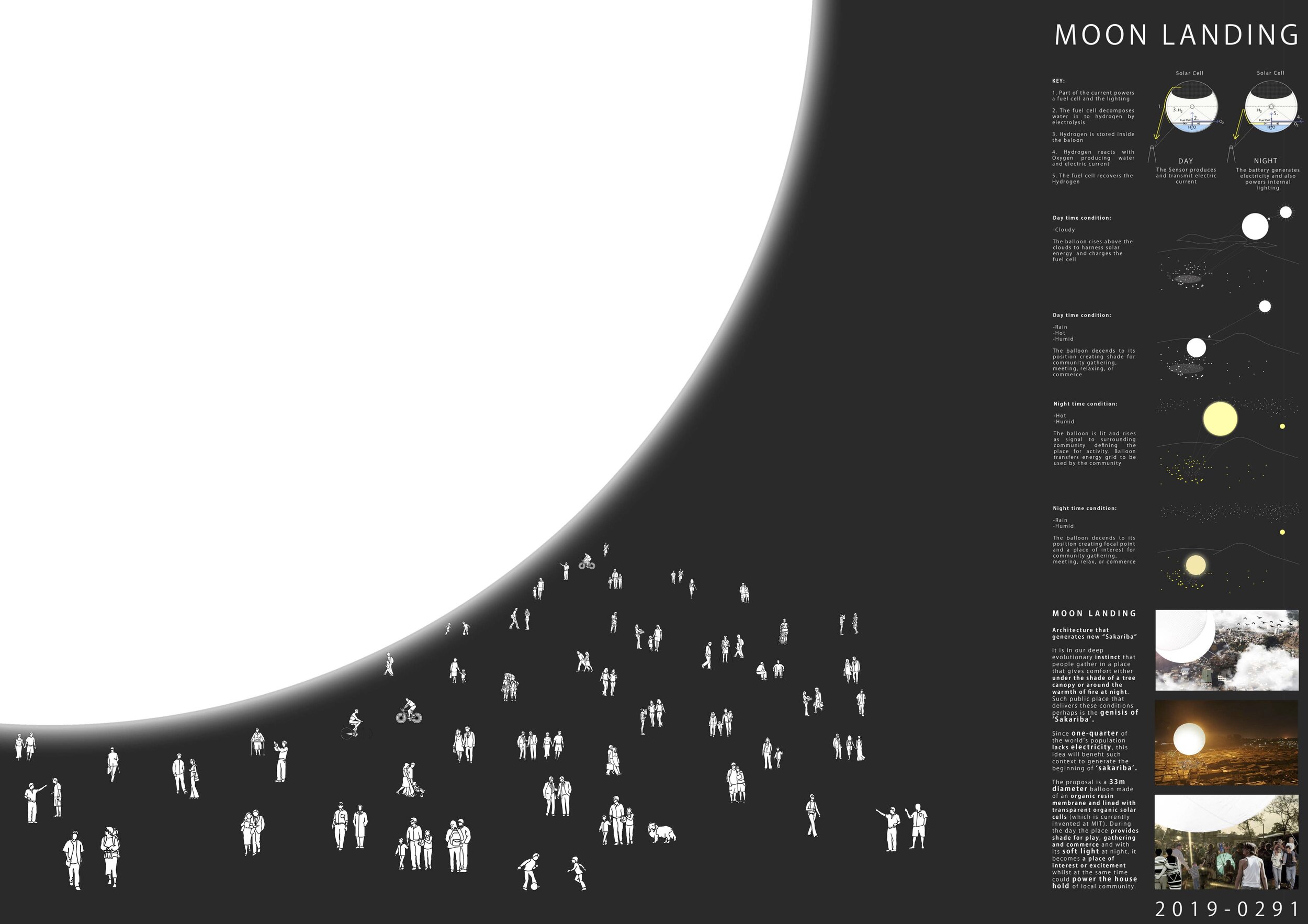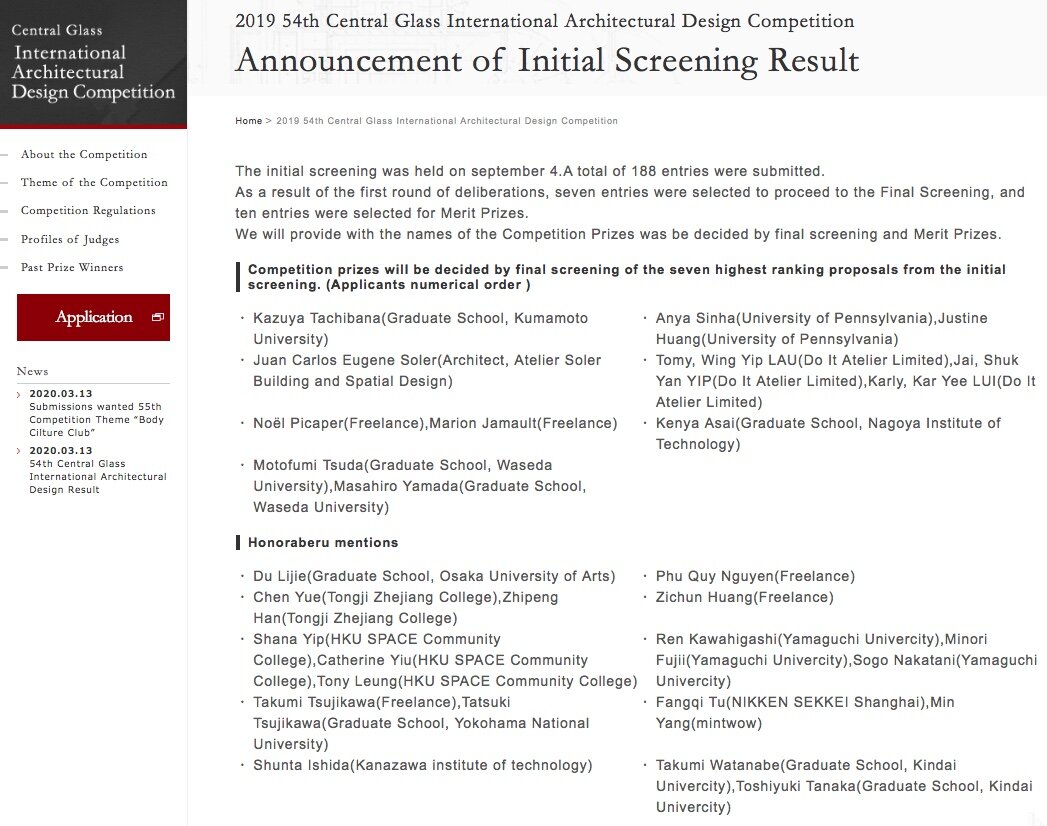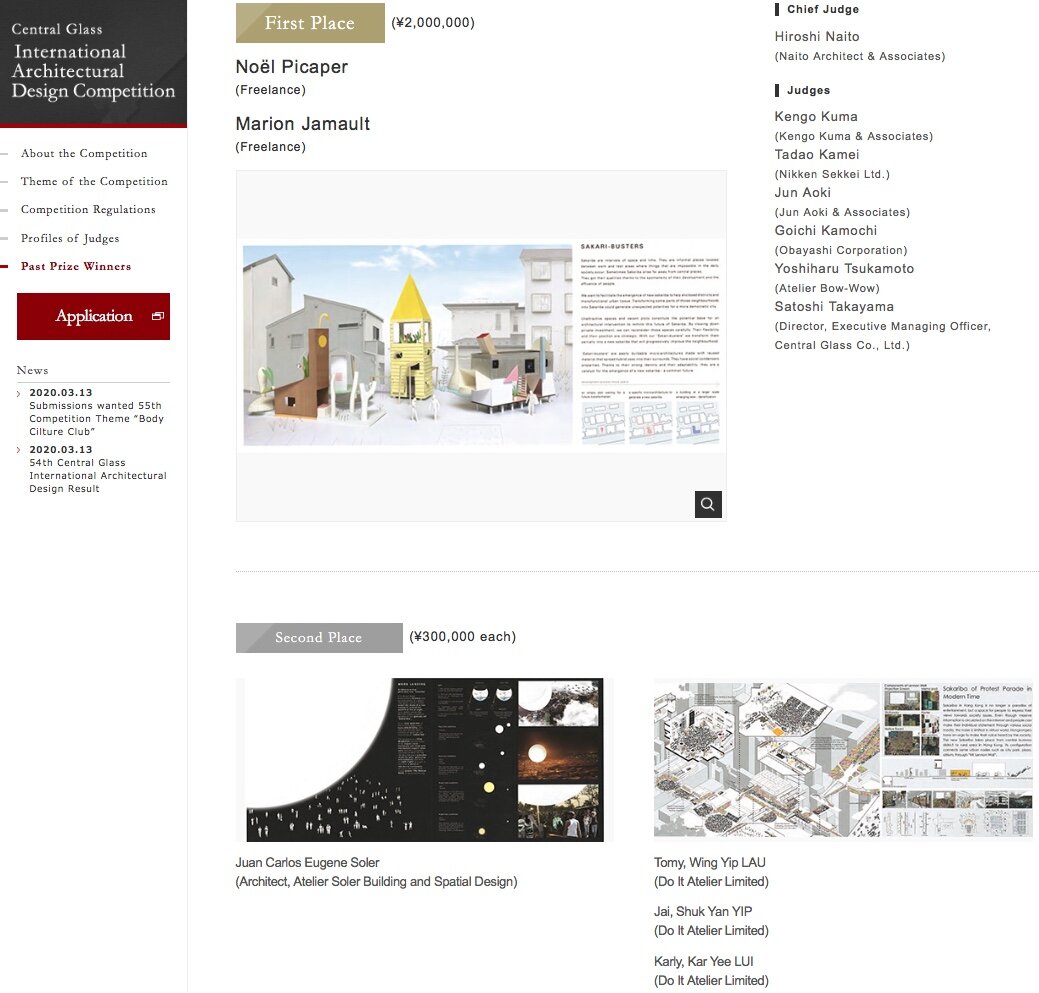.... England .... Piers Taylor
Piers Taylor, England : Glenn Murcutt Master Class 2001
[private house : rural : bath england ; aj award]
'Moonshine', near Bath, England

Piers Taylor, 'Moonshine', House near Bath, England
additions to an historic building

Moonshine is a seminal self built house - published widely internationally in upwards of 100 journals - that effectively started Piers Taylor’s practice. Taylor built this in his woodland at a time when the site had no car access, and physically manhandled the materials and components 500 yards down a track to the site. The house was recipient of AJ Small Projects Award 2009 and has been widely published, internationally.
“Moonshine is my house, and was a self build. In some ways it is a direct homage to my mentor, Glenn Murcutt, but in other ways it is also a very personal manifesto. It’s a naive building in some ways, but naive like your first record – some things work well when they’re naive because there’s a youthful optimism. I’m very bound up in the house, still – I live here, I got married here, we raise our four children here. I am constantly reminded of my own naivety, but I’m also reminded that there are some things I really did get right, and I’ve repeated these things on other projects. I love the light here, the change of seasons, the simple, stick like direct way of building, the use of ordinary materials, and the poetic sense of dwelling in a woodland.
When we built it, we had no car access, and everything had to be carried down a woodland track for 500 yards. It was incredibly cheap and raw, and the building is designed to translate the site conditions into a building – with areas of transparency/solidity fitting around sunlight and shade, eaves designed to shelter parts of the building from the prevailing wind, clerestory designed to capture first rays of morning light and a foundation system designed to leave the water table and highly shrinkable clay intact. It’s kind of dated now, too derivatively Murcuttian, a bit battered by 4 growing children, and my thinking has moved on a great deal – but I still love being able to feel like you’re living outside. We’ve since bought the surrounding woodland, which we’re attempting to manage and use the timber for various building projects as well as fuel.”

The house is simple and low cost – a minimal green oak frame with large areas of sliding glazing that allow the building to dematerialize around occupants to give the sensation of living in the woodland and camping in the tree tops. The building draws on the typology of the local vernacular barns in the valley, and uses a similar anthracite profiled metal in its cladding, along with an adapted ‘Yorkshire Boarding’ oak cladding system.
Moonshine also has a sophisticated site strategy to ensure minimal disruption to the fragile eco system … on which the building sits, In the words of Taylor’s mentor Glenn Murcutt, it touches the ground lightly.


