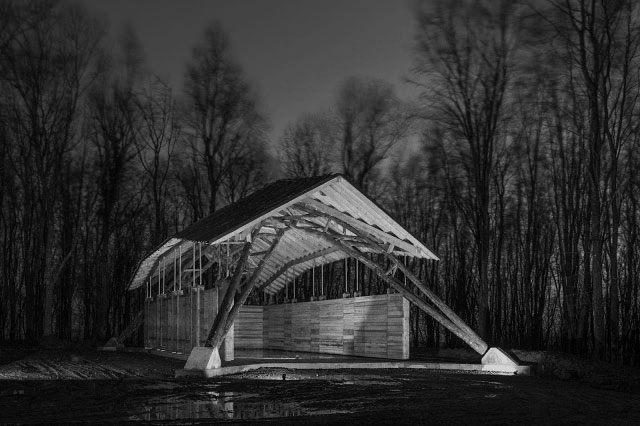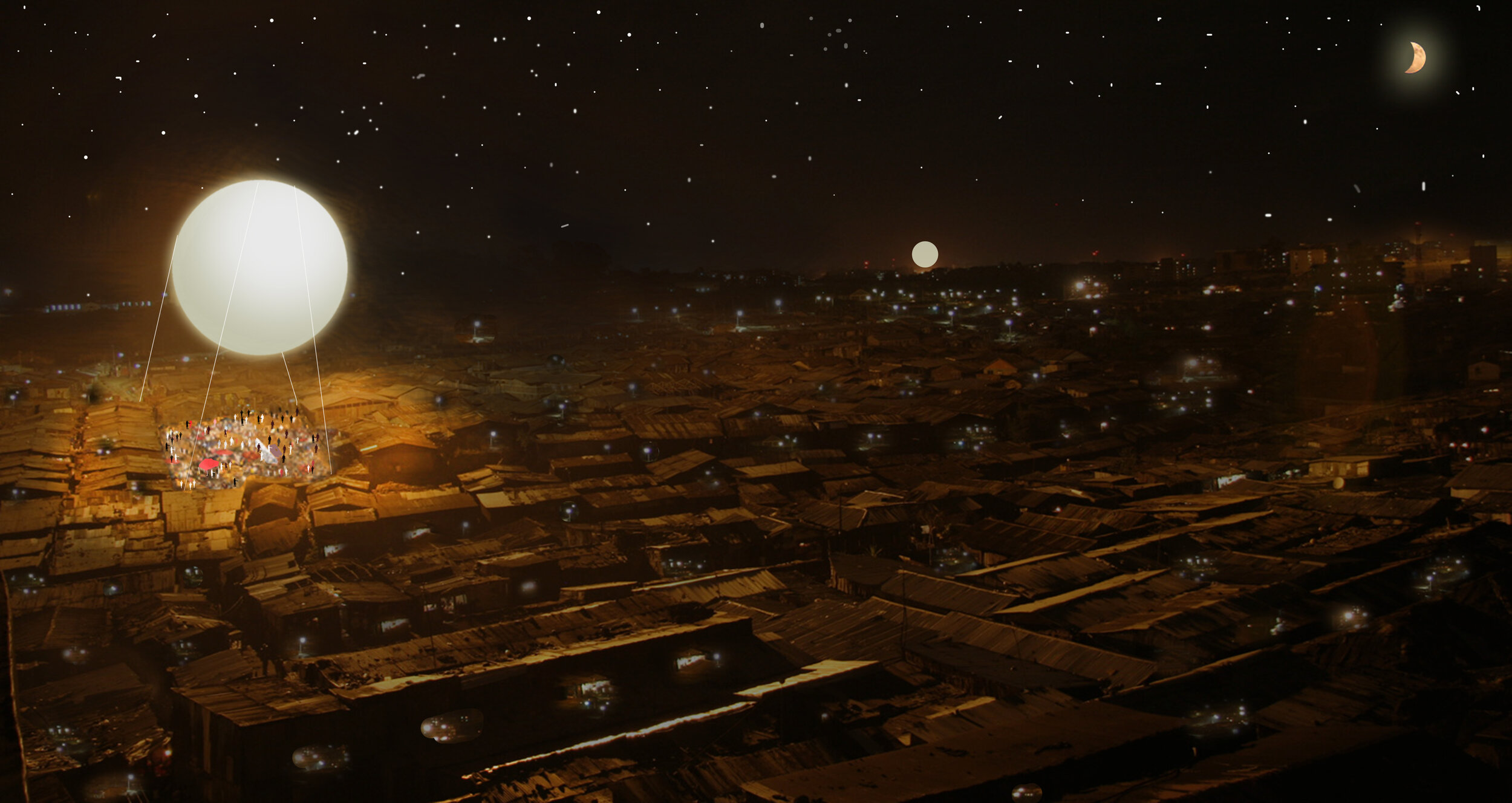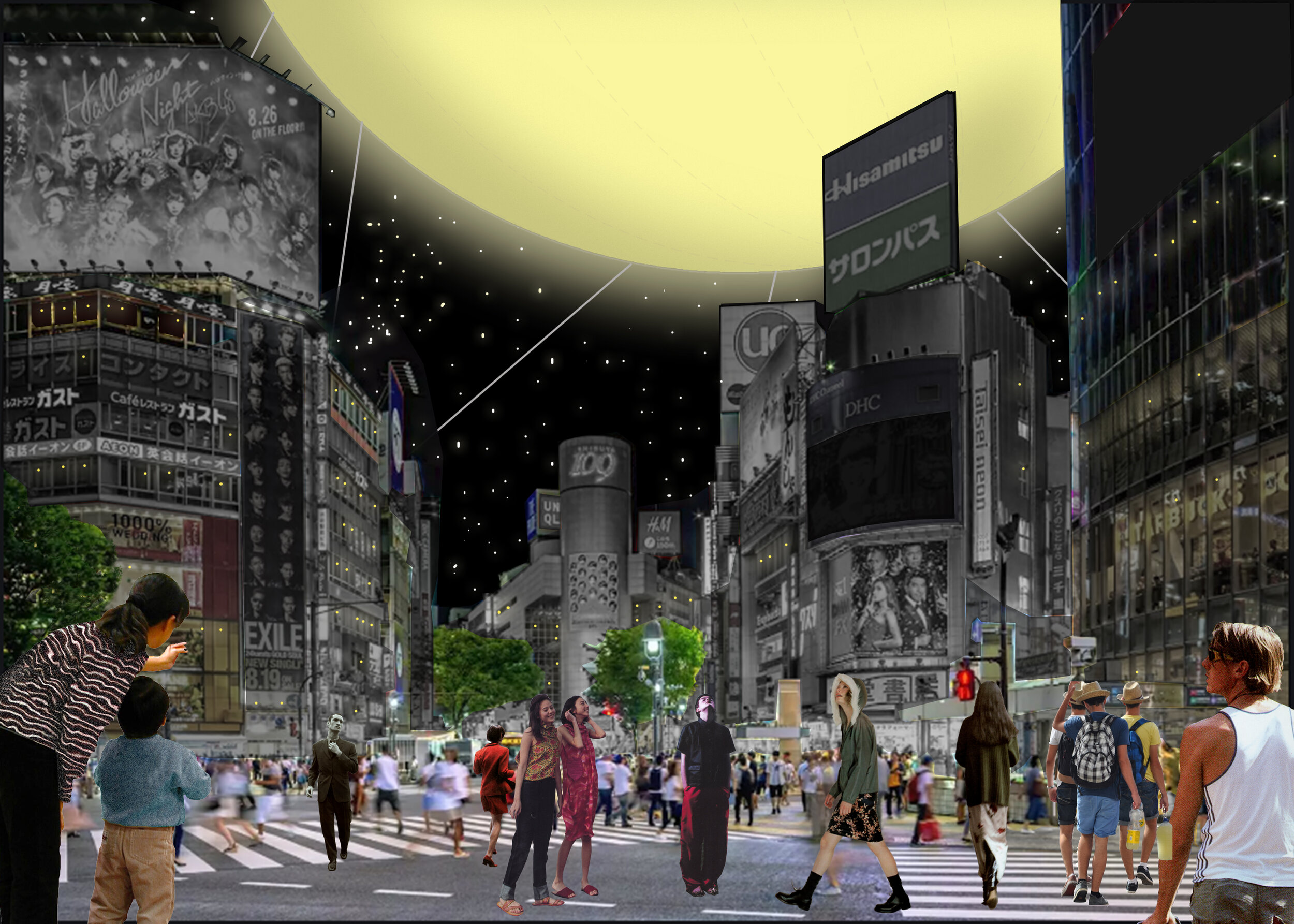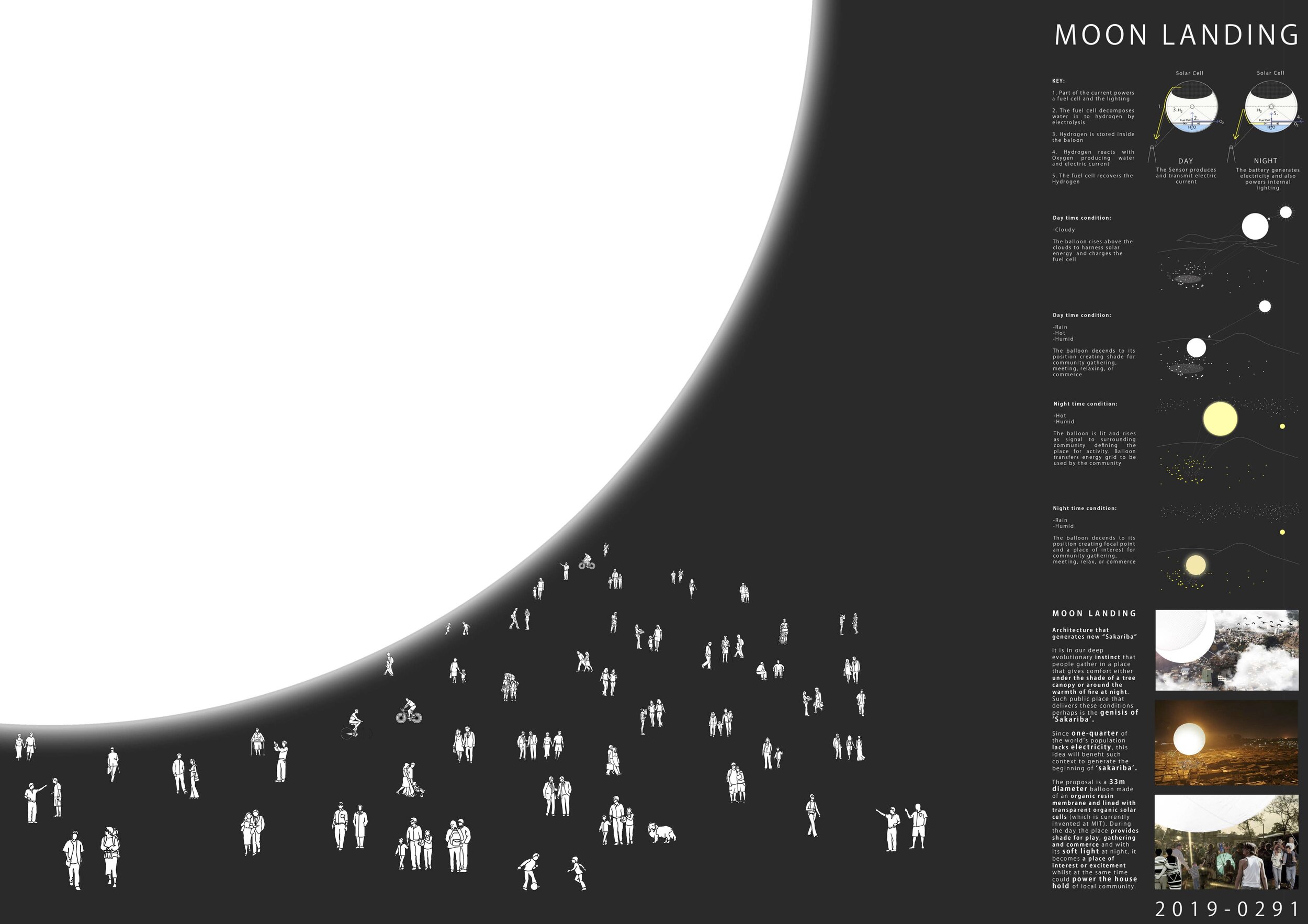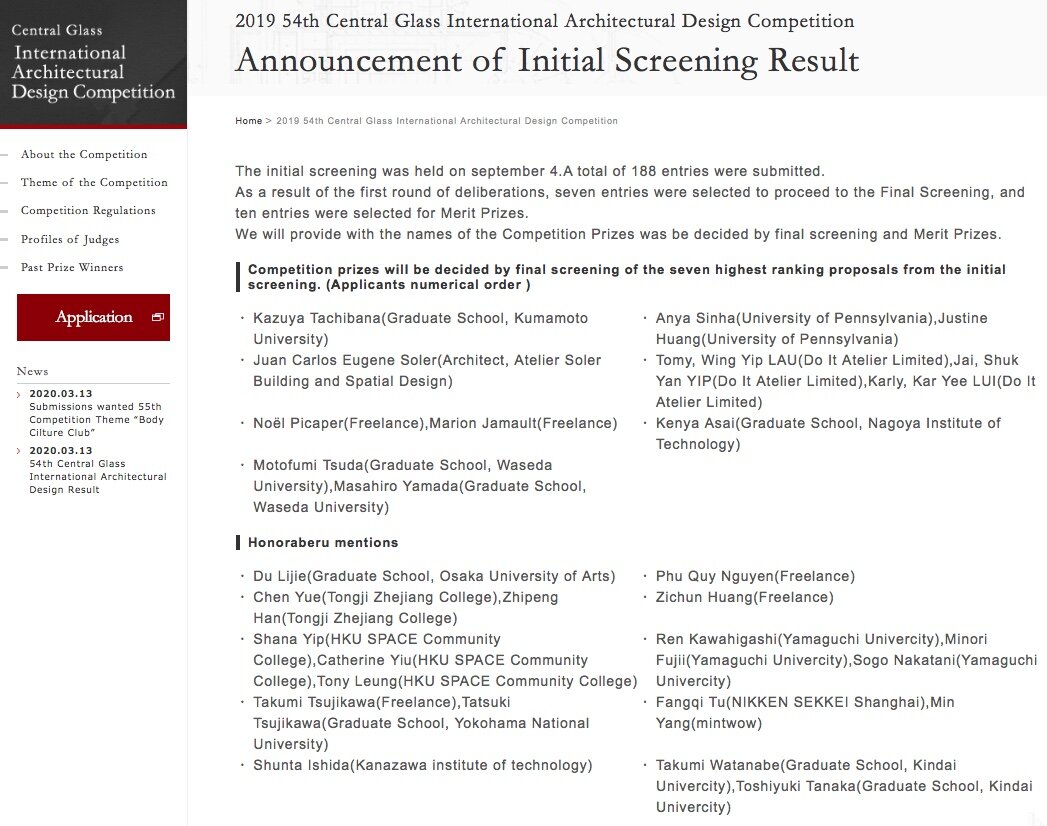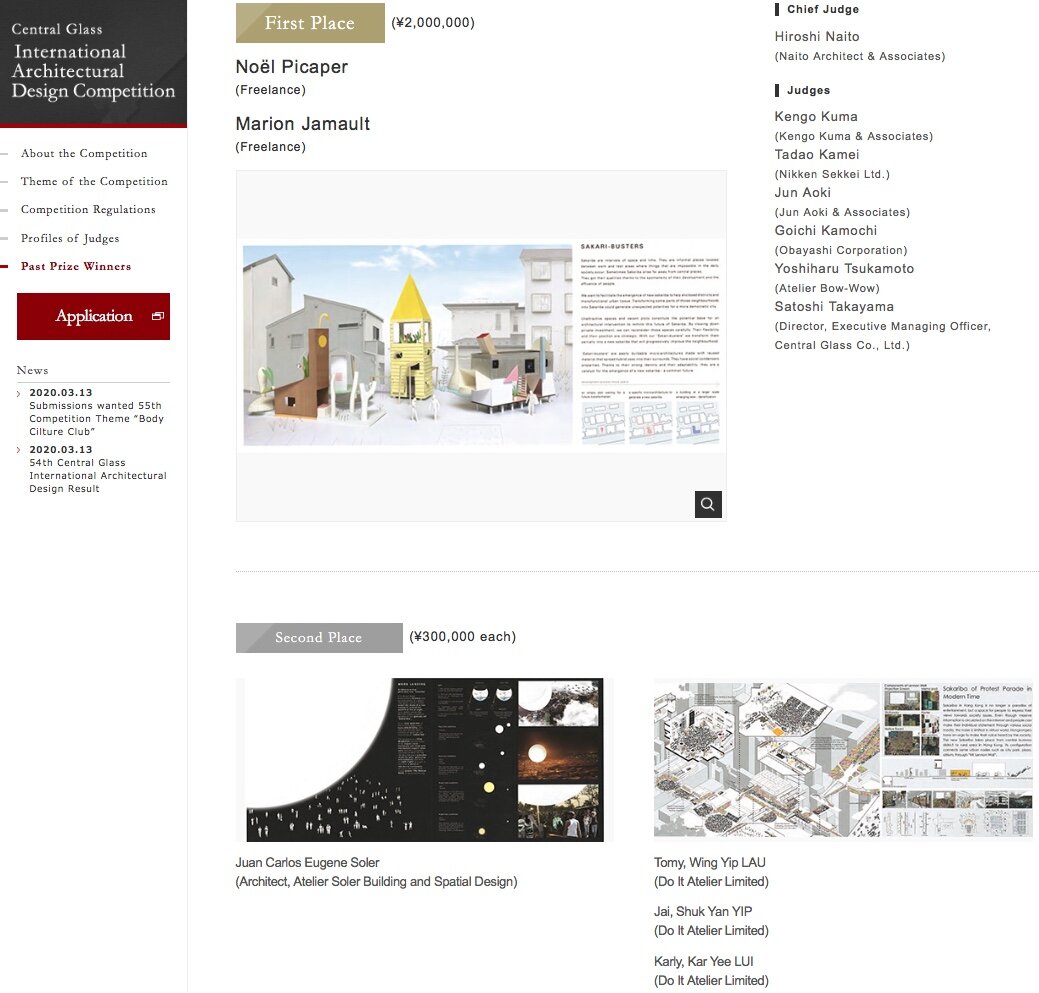........... Namibia ............. ....Willem Steenkamp ......
Wim Steenkamp, Windhoek, Namibia : Glenn Murcutt Master Class 2012
[ school : remote location : robust : concrete : steel : masonry ]
Nakayale Private Academy, Ruacana, Namibia
Wim and Endri Steenkamp Architects

Nakayale Private Academy is a coeducational primary school situated near Ruacana in northern Namibia, near to the border with Angola. The school has facilities for a 120 students, which include 8 classrooms, boys and girls hostels and teachers accommodation.


The Main hall has a large communal fire pit which becomes the heart of the school, as a gathering, cooking and social space.


The administration building sits amongst the trees and forms an arrival point. A paved walkway links to the school hall, and other buildings. The building clusters are connected along walkways with strategic pedestrian nodes.



The buildings are placed around existing trees with central and secondary courtyards. Setting out was done on a grid to ease changes on site around the trees.


The structure of the individual buildings reflects the Indigenous “exo-skeleton” way of building and large roof overhangs provide shade. Other passive ways of controlling heat is through the thick thermal mass walls and natural ventilation.
Translucent sheets in classrooms and hall allow for sufficient natural light during the day.

Steel screens provide security as well as shade and ventilation, and give the learners a direct connection to nature. Low seating activates the edges of the buildings.


Materials were chosen on cost, availability and limited skills of the builders.
Finishes were also selected to be robust and low maintenance.

Photography : Wim Steenkamp and Mariette Boltman
Wim and Endri Steenkamp Architects -
www.ozetecture.org

