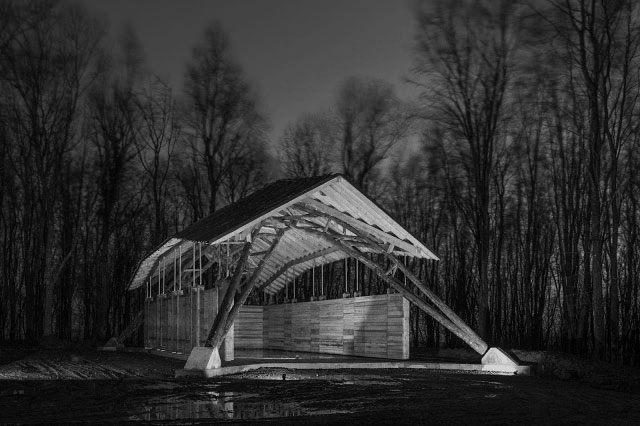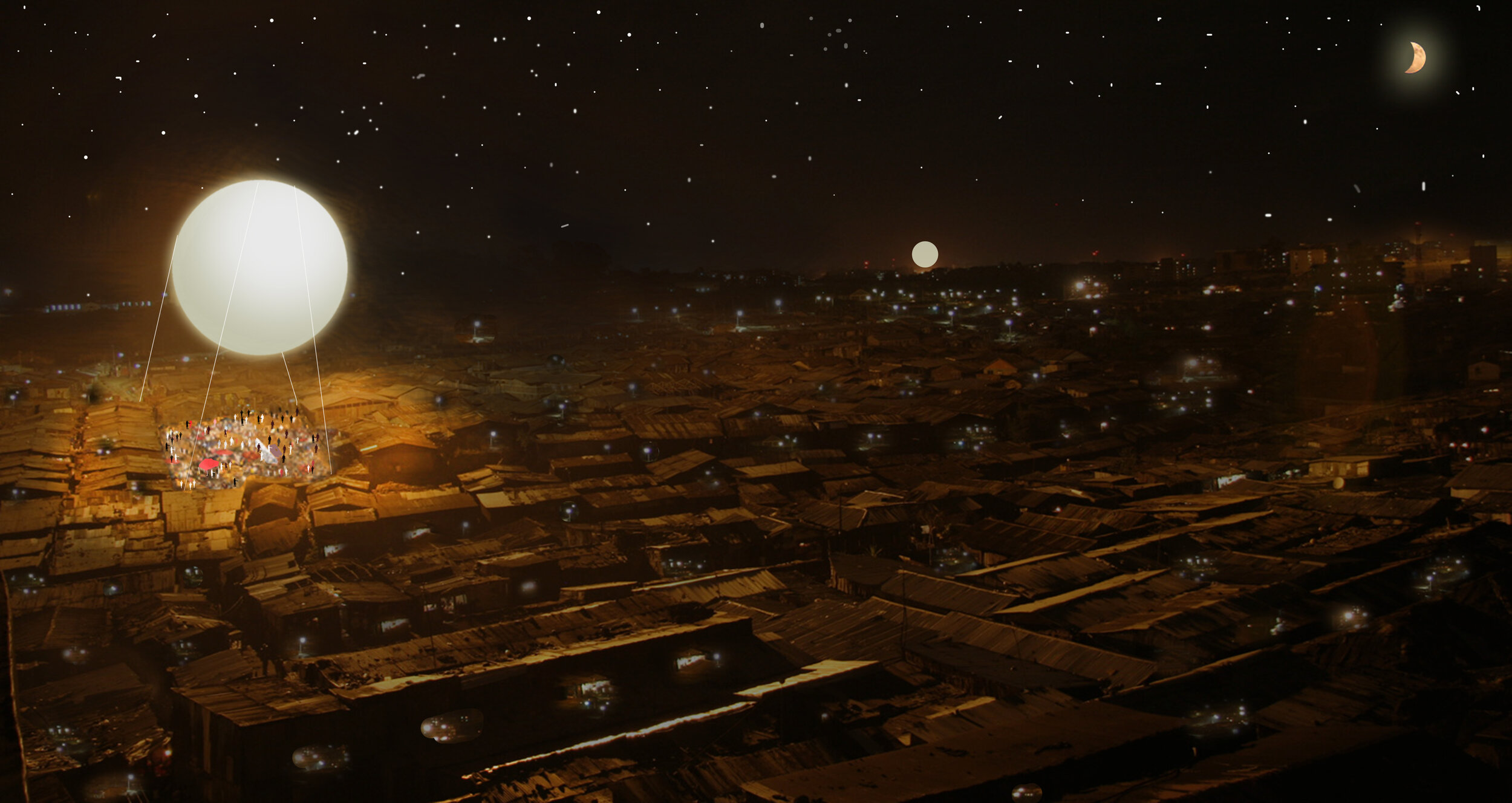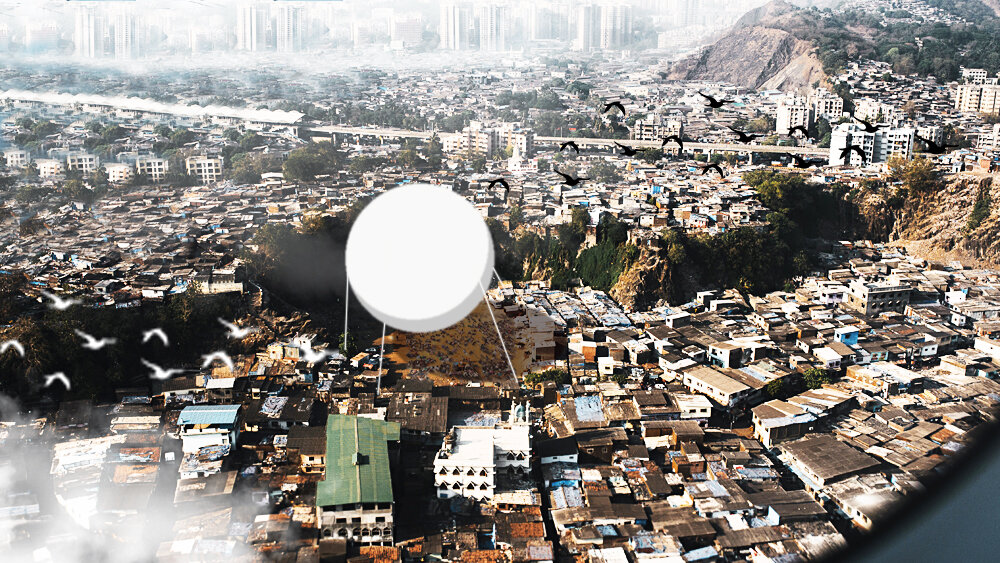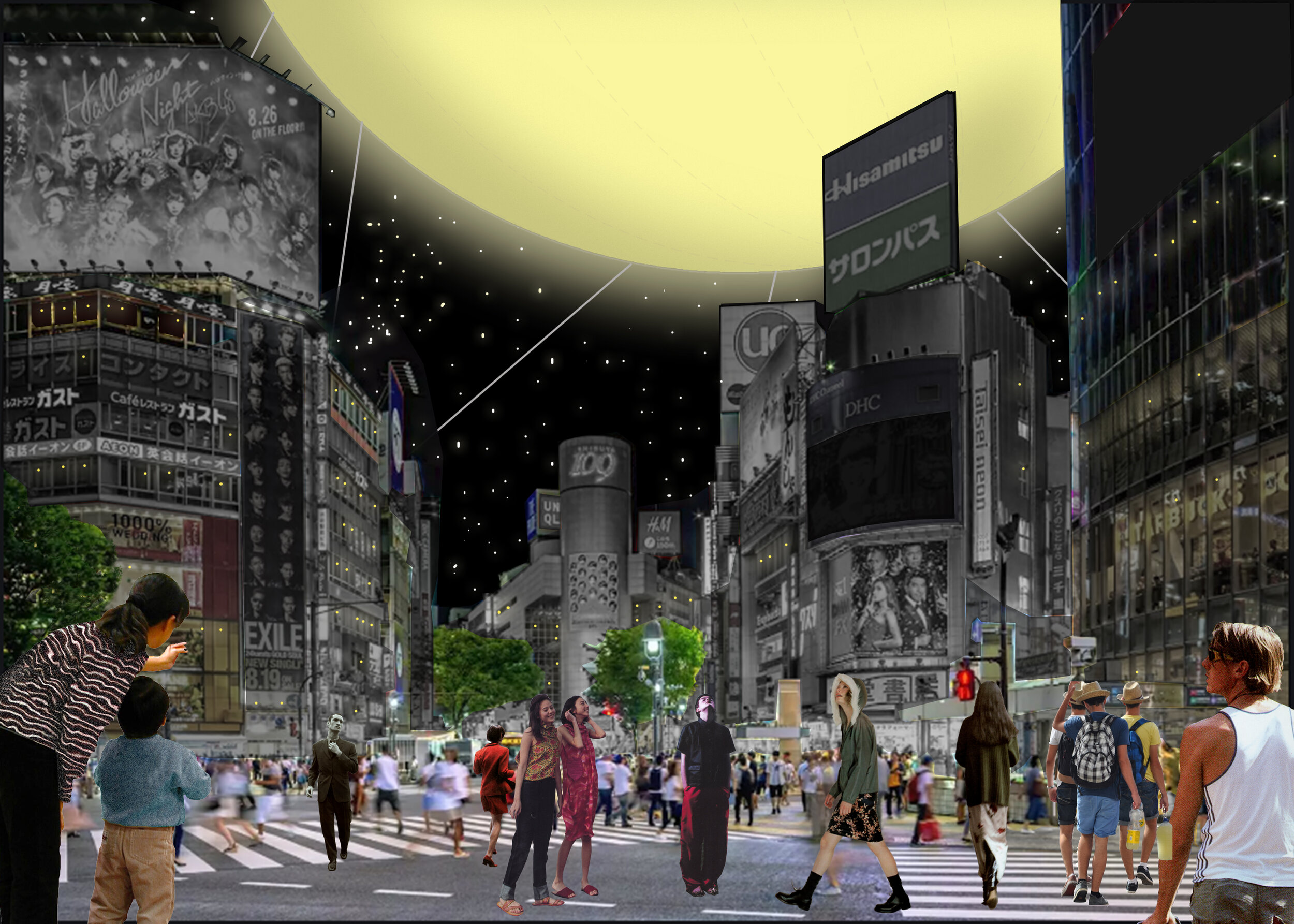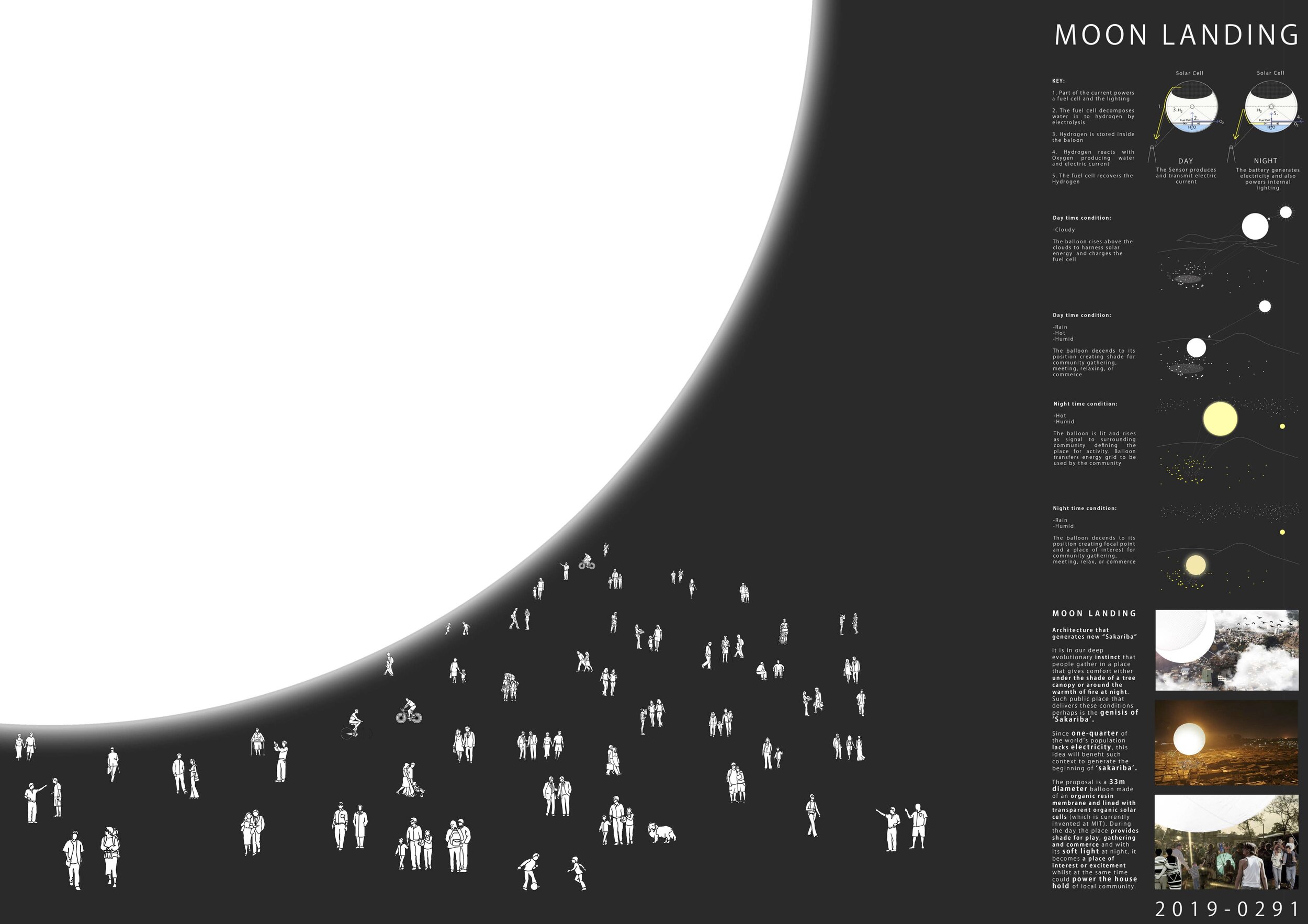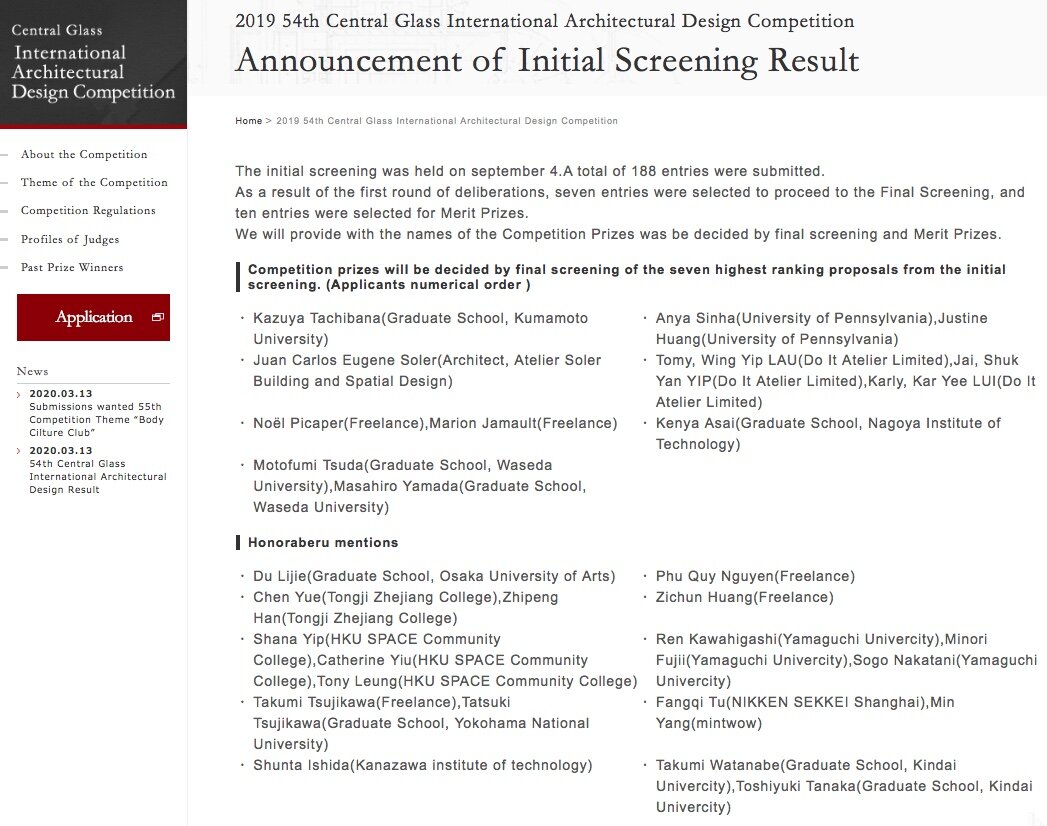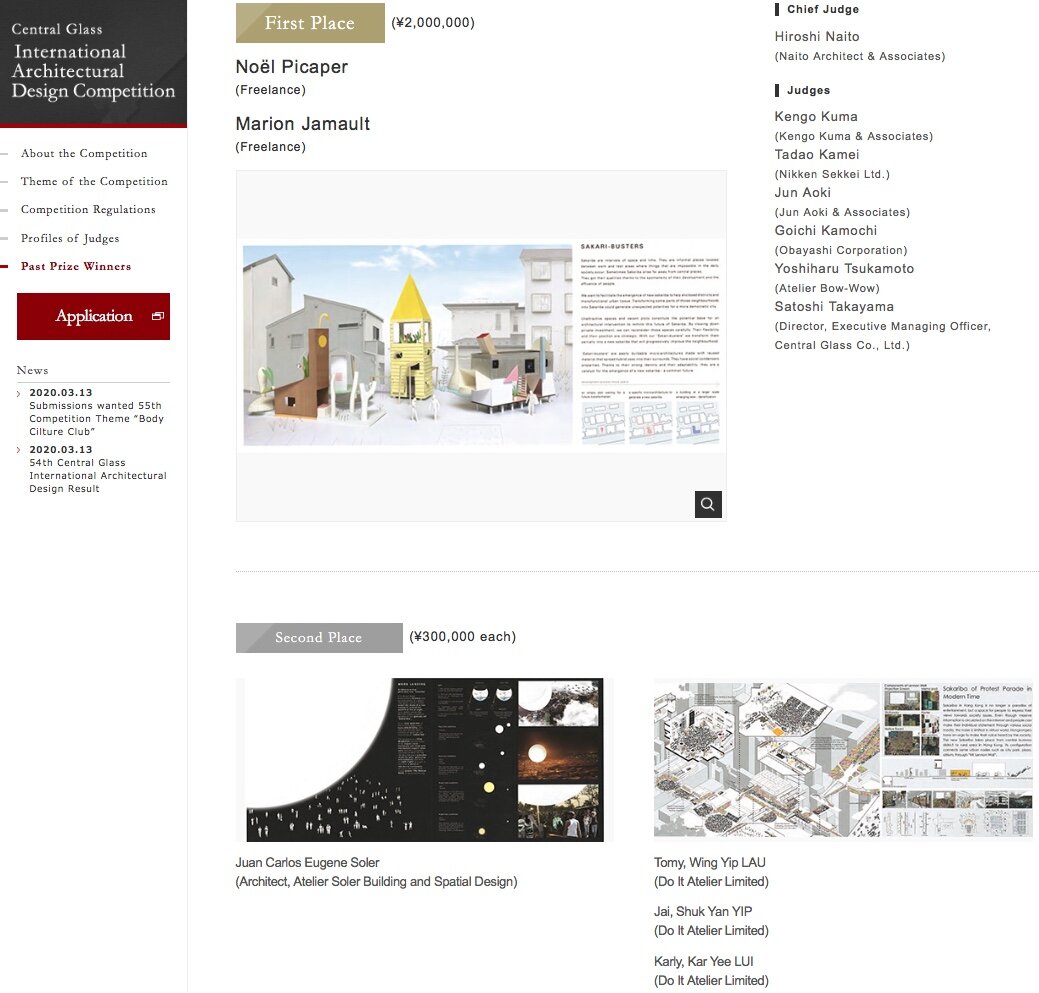..... New Zealand ....... Grant Harris ......
Grant Harris, Whangarei, New Zealand
Glenn Murcutt Master Class 2002 : Blue Mountains Master Class 2012
[ alpine : extreme climate : remote : modular : steel : timber : awards ]
Knoll Ridge Café, Tongariro National Park, North Island, New Zealand
Grant Harris, Kerry Reyburn, Ben Brown : Harris Butt Architecture

On Mt Ruapheu, at least one cloud has proved to have a silver lining: a café on Knoll Ridge destroyed by fire has been replaced with a dramatically sited building that rewards, with interest, a two chair-lift ascent. This is audacious architecture, realised in collaboration with . . . a client determined to make the most of a breathtaking setting. The exterior is strong and formally poetic; the 400-seat interior, with its large, laminated pine structural members, is just as impressive. All of the building’s elements, from decks to kitchen to handrail details, have received careful treatment. The building is a fine example of architectural grace achieved under logistical pressure, in an extreme alpine environment.
New Zealand Institute of Architects Awards Citation 2012

Knoll Ridge Cafe is located at approximately 2,010 meters above sea level at Whakapapa Ski Field on Mt Ruapehu, Tongariro National Park. The site was given World Heritage status by UNESCO in 1990 and in 1993 was also granted cultural World Heritage status. The site is one of only a handful around the world with this dual status, which was extremely influential in the consideration of the building design. Situated on the side of a mountain, the commercial ski field is also sited on what is New Zealand’s largest active volcano.


The form of the building reflects the strong geological features of the mountain. The “gull wing” appears to cradle the mountain peak. On a practical level it is used to manage the snow. Timber was used extensively inside and out to create the warm feeling of a traditional mountain chalet without adopting the traditional form. The large glazed exterior allows for full exposure to the view of the pinnacle ridge. A key design requirement was to allow occupants clear views of the high peaks, and glazed walls have been sloped out at the top to reduce reflections in the landscape.

In February 2009, the original café was burned down. On a typical day the new facility handles up to 6,500 people with indoor dining for 400 and outdoor dining for 200. Due to the logistical difficulties in building in a remote and climatically difficult location, most of the elements were modularized and fabricated in workshops off-site, including concrete floor panels dragged in over the snow, and roof sandwich panels, wall and glazed units flown in by helicopter.



Extreme wind and snow loads have had to be considered. Main interior columns are steel faced with
Macrocarpa
timber, external columns are laminated pine, interior wood linings are
Lawson Cypress
.
The building is heavily insulated and has a simple heating system to dry out excess moisture.

DESIGN CURIAL 2015
Best designed café in the World
NEW ZEALAND ARCHITECTURE AWARD 2012
Commercial Architecture
Photography : Sharon Mazey (1 - 2) and Simon Divett (3 - 9)
Harris Butt Architecture :
http://www.hbarchitecture.co.nz/news.html
OZ.E.TECTURE
architects thinking locally acting globally
g

