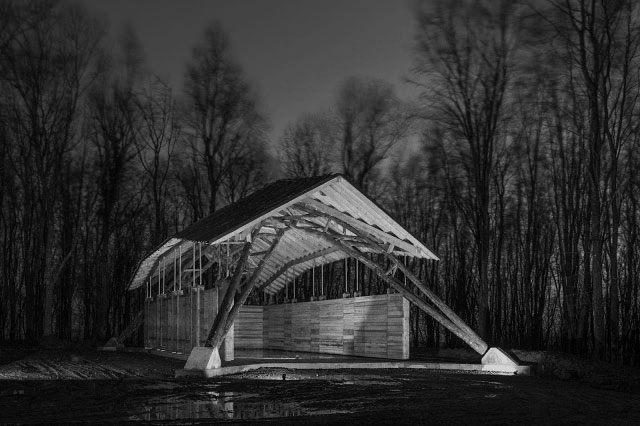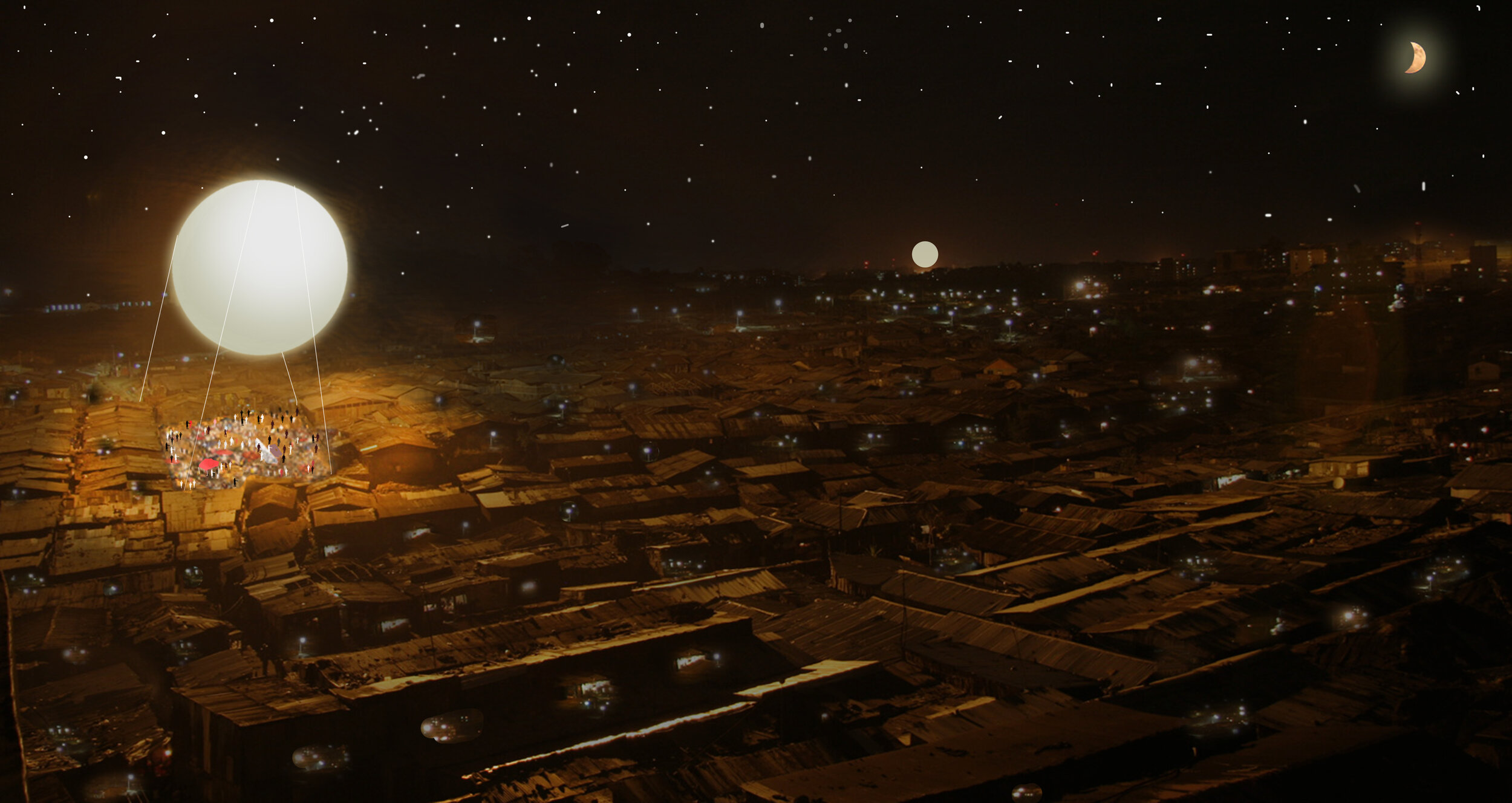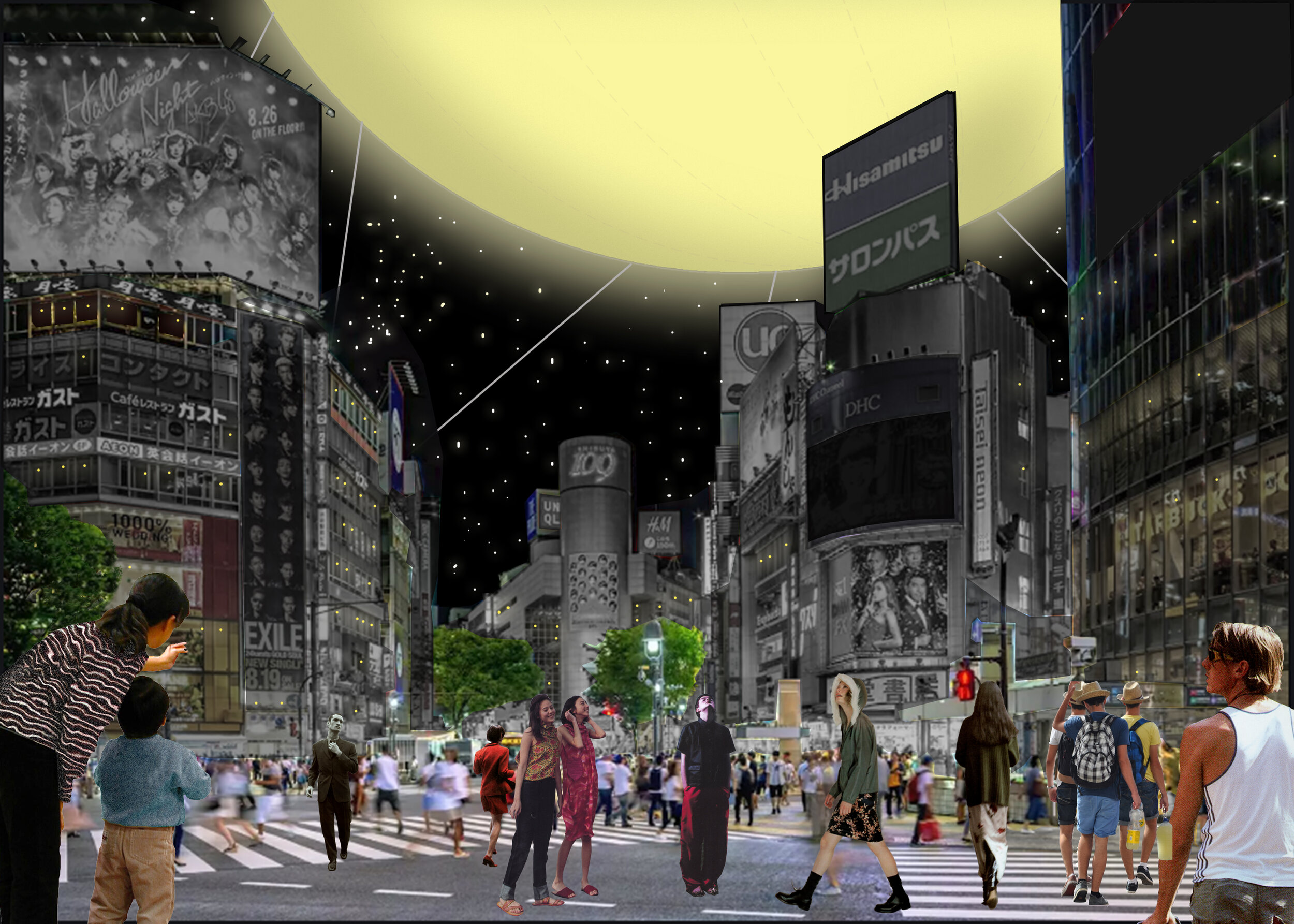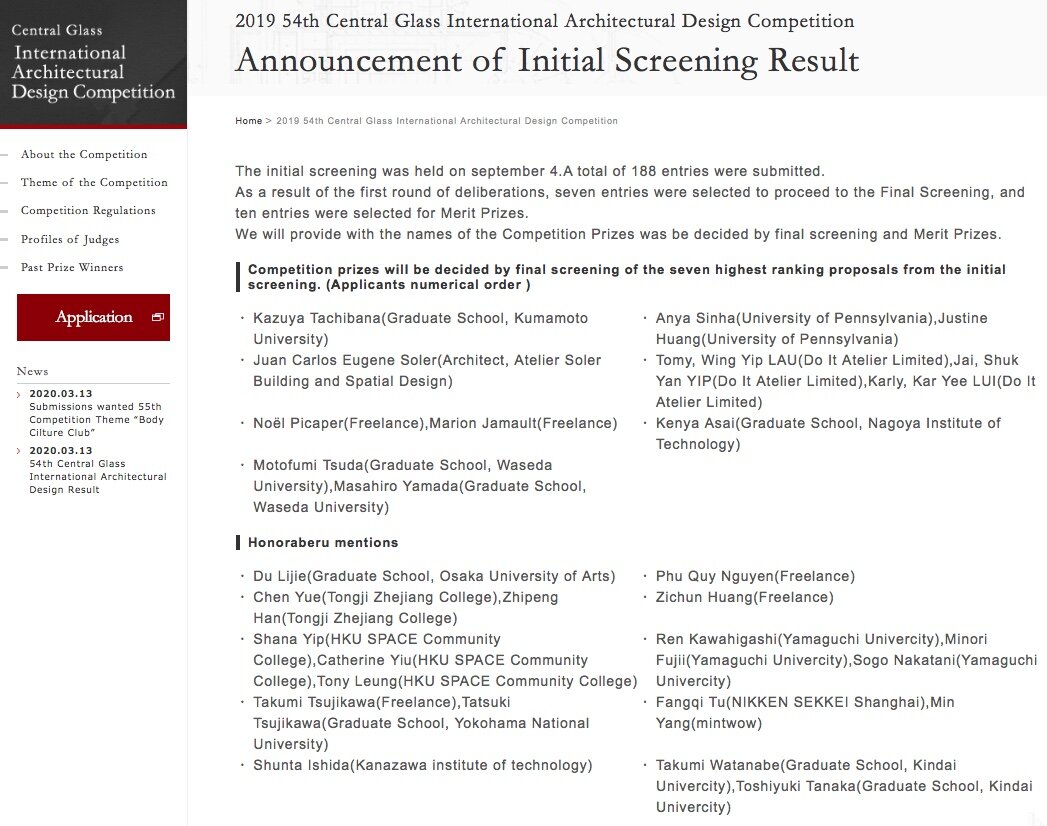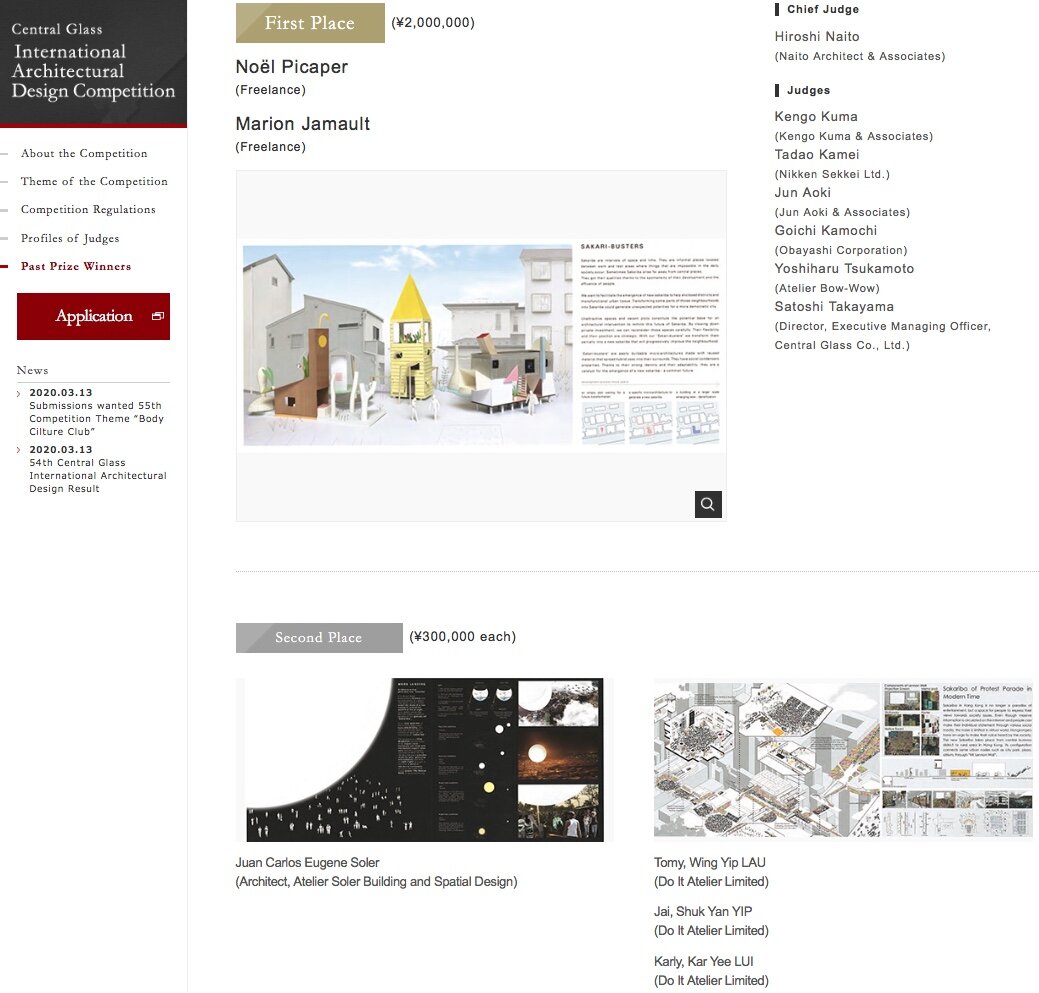Massachusetts, USA : Colin Flavin
Colin Flavin, Glenn Murcutt Master Class 2018
Lantern Studio, Wellesley, Massachusetts, USA
Completed 2019
[ private house, suburban, steel structure, wood screen, roof garden, veranda, workshop ]
Set in the garden behind a Dutch Colonial Revival home in Wellesley, MA, Flavin conceived a modern retreat, built of steel, wood and concrete. While still being visible from the street, the setback respects the context of suburban houses and accessory garages being located behind the primary dwelling. This free-standing garden building is a creative sanctuary from the busy day-to-day life of the home. Working from the idea that our best and most creative work is done in a calm space with minimal distractions, each level of the building is a retreat for the client’s creative passions. The lowest level, set into the sloping site, contains the garage workshop to repair vintage Vespa scooters. Additional covered parking is provided under an adjacent carport with exposed steel beams under metal corrugated roofing. On the middle floor, a few steps above the backyard, is the writer’s retreat, the only fully enclosed space. The balance of the middle floor is an open-air veranda provided privacy by a 3-story mahogany screen. The top level is a roof deck, a haven for vegetable gardening, away from deer and squirrels. An outdoor dining table and chairs surrounded by planters inspires farm-to-table entertaining.
Architects : Flavin Architects LLC
Project Architects : Colin Flavin + Howard Raly
Builder : Brooks + Hill Custom Builders
Structural Engineer : Webb Structural Services Steel Fabricator : Kelly Welding
Landscape Architect : Wagner Hodgson
Photos : Peter Vanderwarker Photography and Nat Rea Photography
Awards : 2020 Residential Design Award Citation
Web site : www.flavinarchitects.com
OZ.E.TECTURE
architects thinking locally acting globally

