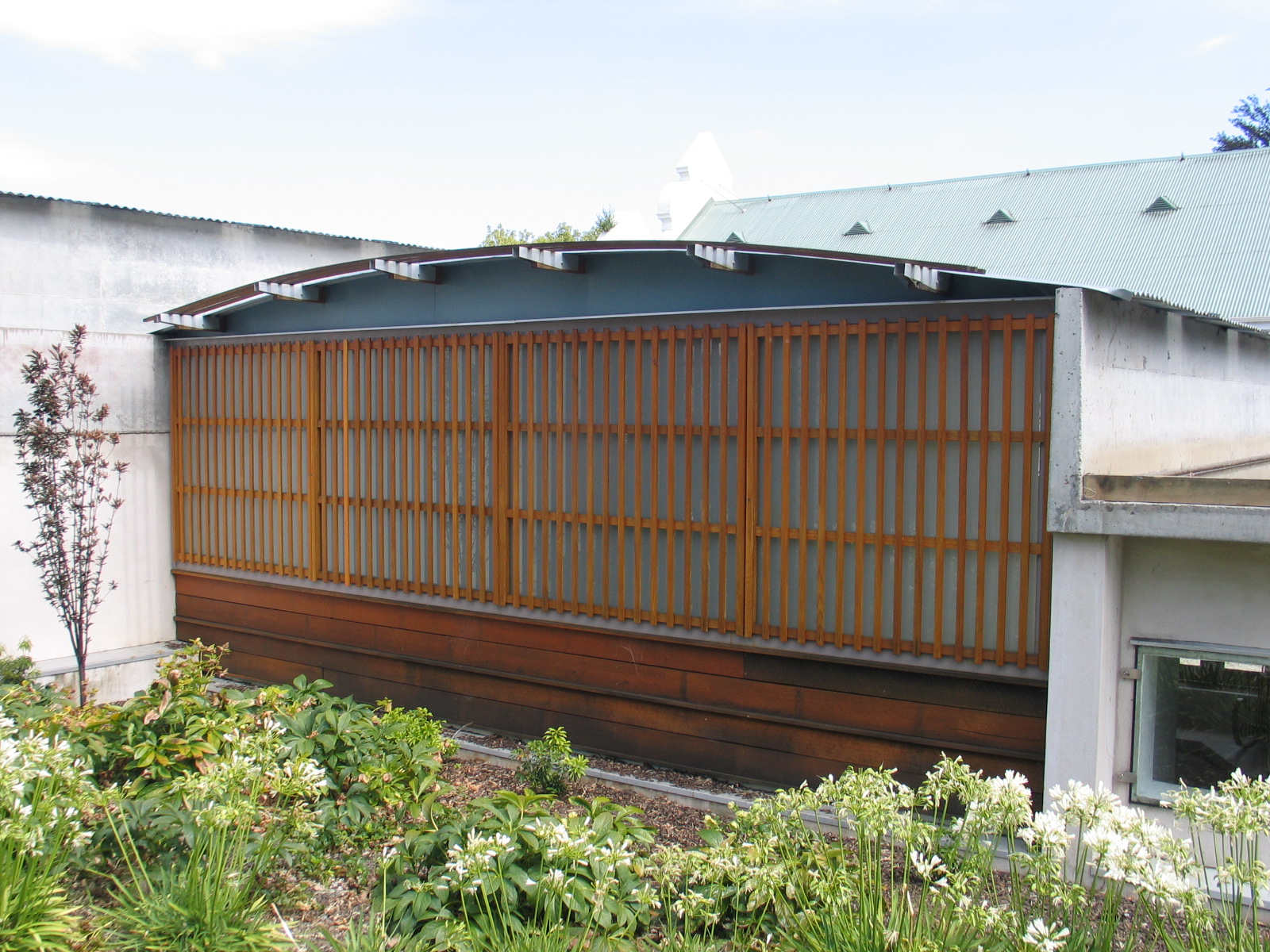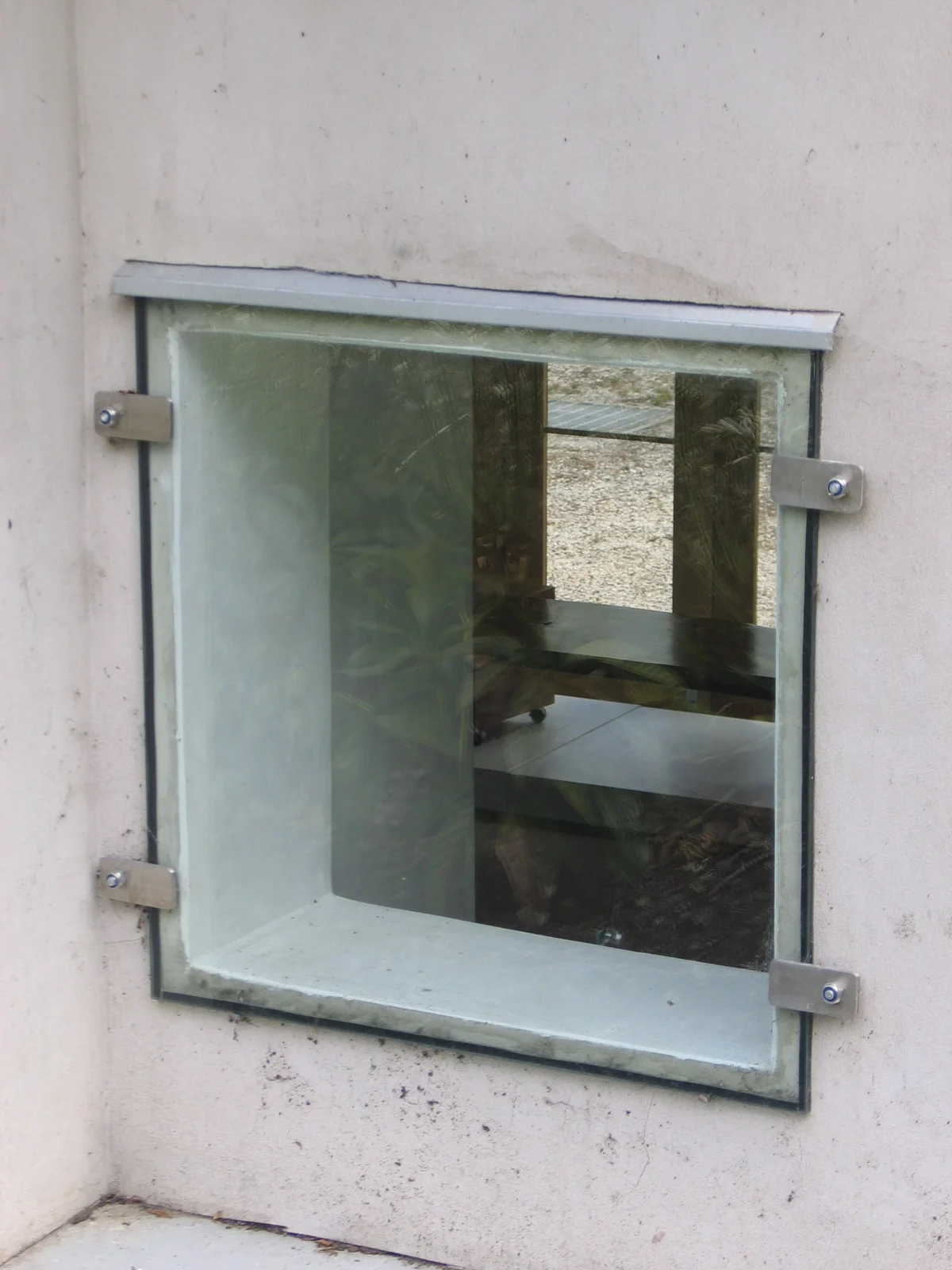Wood Gallery, Design Centre, Launceston, Tasmania, Australia : 41˚S : Completed 2002.
Richard Leplastrier and David Travalia assisted by Brent Dunn, Michael Shadwick and Michael Travalia.
The public gallery for the Tasmanian Design Centre was designed to house the Tasmanian Wood Design Collection as a means of promoting appropriate use of Tasmanian timbers and the importance of good design. Operated by a non-profit company occupying Council-owned land including the 1895 Price Memorial Hall on the edge of City Park. The commission was won through competitive submission and interview and the design process was conceived as an educational as well as a design opportunity, Leplastrier and Travalia inviting three younger designers to join them.
The new building was seen as formally deferring to the heritage listed Price Hall. An extension to the site to include a small triangle of land was negotiated with the Council. This additional area allowed for the creation of a tree-shaded courtyard, which enhances the gallery and provides a useable hard landscaped extension to the park.
The galleries form a stepped sequence around the courtyard, using a uniformly spaced cross wall and beam structural system which allowed repetition of prefabricated parts. The grand public room has become the first large gallery space, buffered from the noise of the street by storage and service areas. The foyer forms a glazed link neatly distinguishing old from new, with an elegant suspended roof. This big first gallery is room of real civic dignity. The remaining galleries subtly and irregularly decrease in height and scale as they step towards the park around the courtyard, the beautifully nuanced daylighting changing by the hour.
The concrete block cross wall structure supports massive precast concrete gutter beams, which in turn support prefabricated diaphragm beams whose composite timber spines slot into recesses in the concrete. The clear finished plywood ceilings allow penetration of daylight shallow diaphragm beams. A large frameless window looking onto the park ties the building firmly to its Arcadian setting.
The new building demonstrates the continuing vitality of an architecture that values serenity and a sense of continuity with the past, while seeking to make a place that nurtures the ongoing public life of the community.
Text : edited from a review of the building by Rory Spence, Architecture Australia, January/February 2003. Photos : Lindsay Johnston













