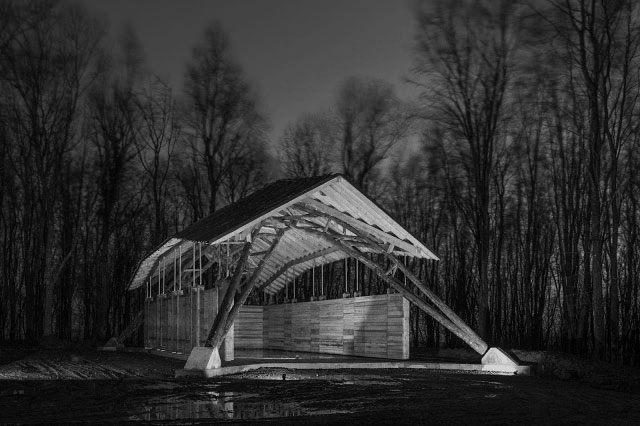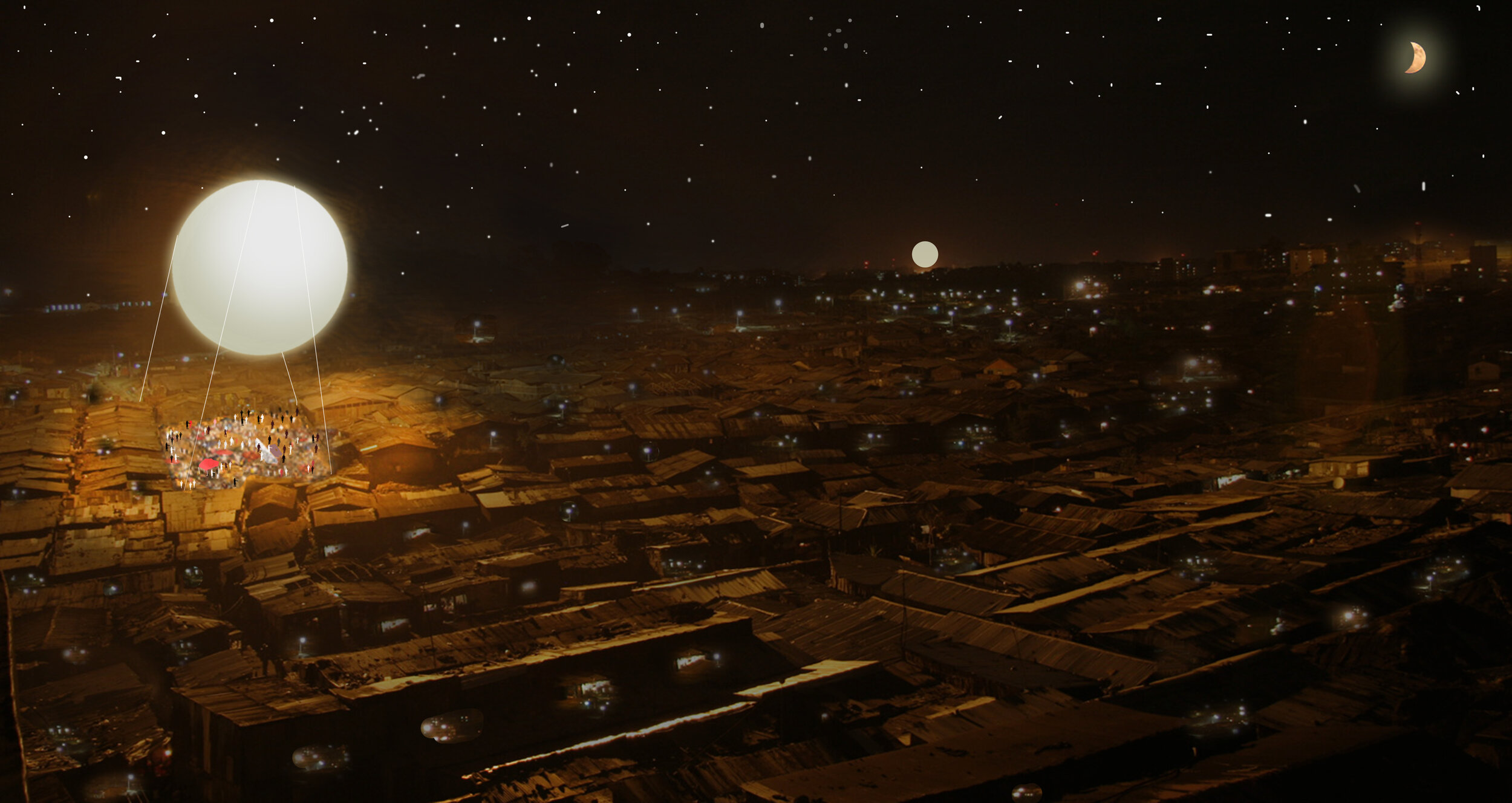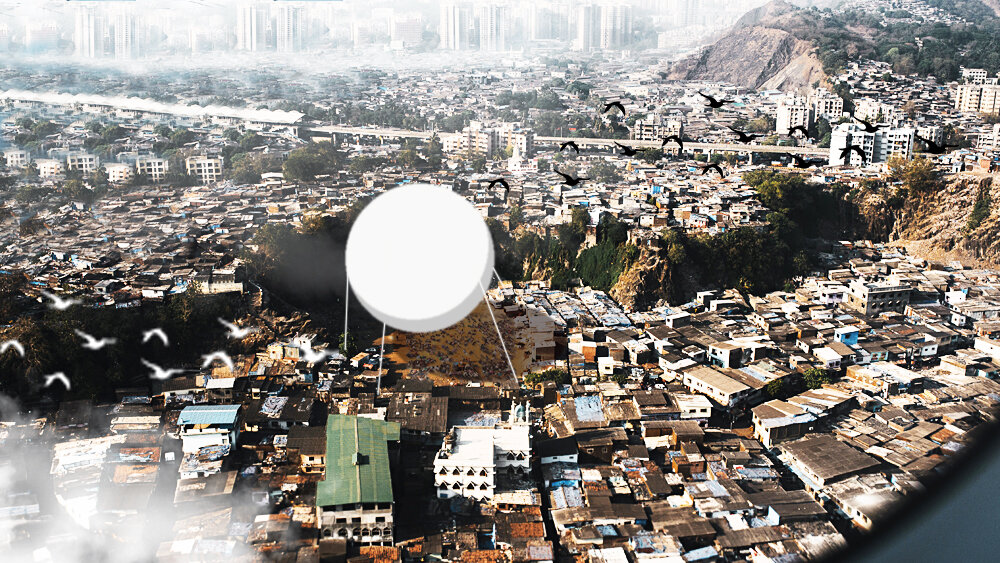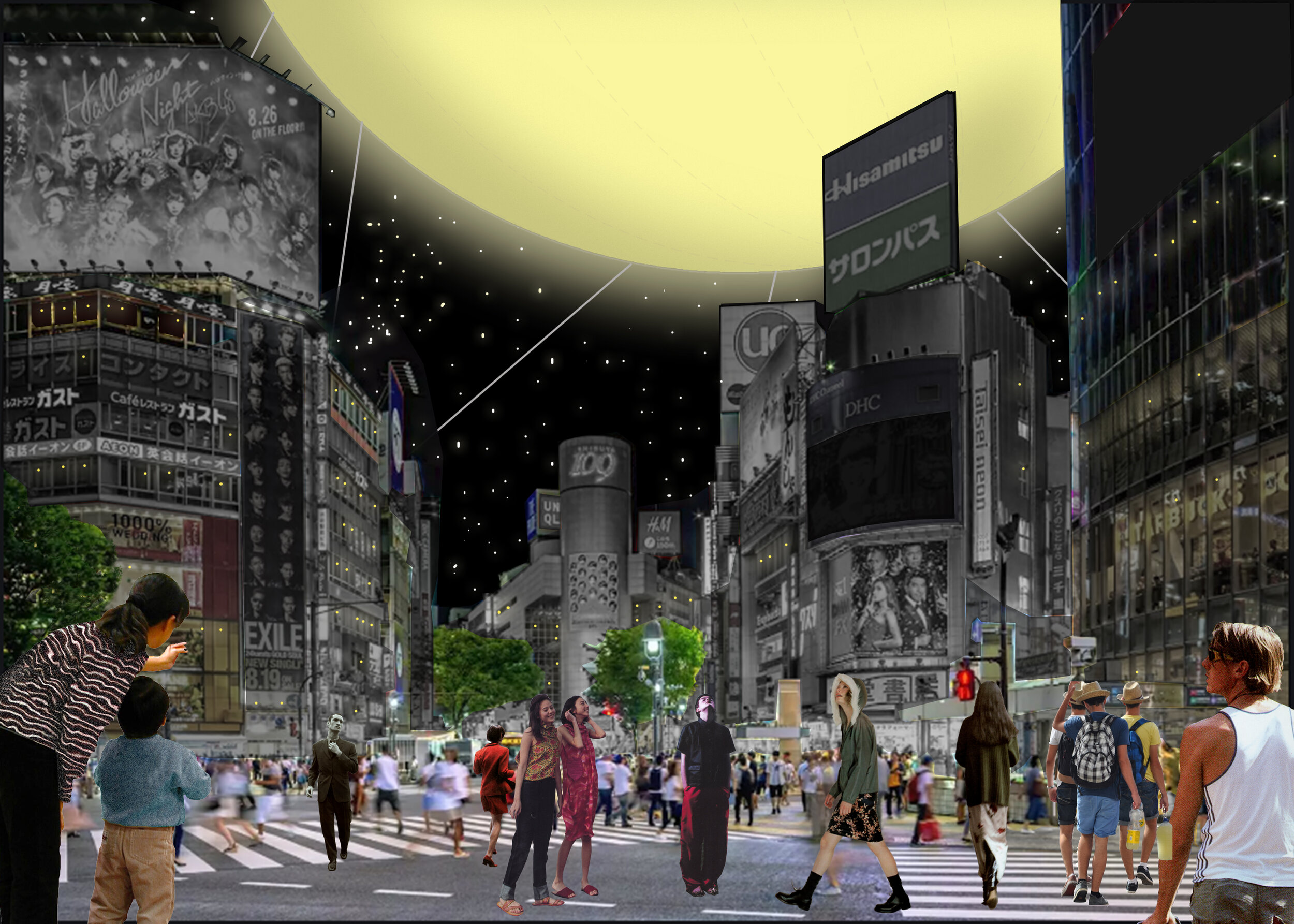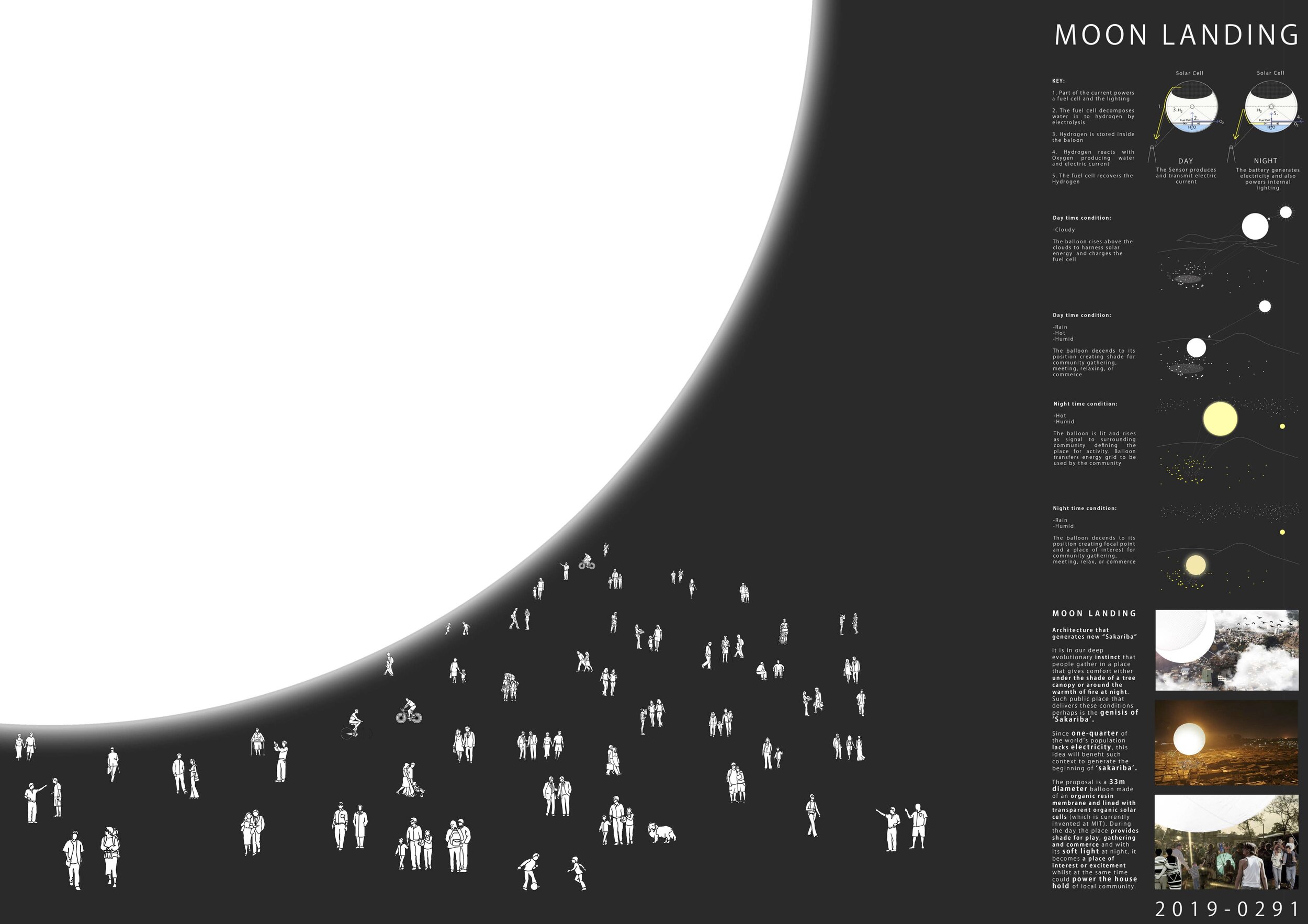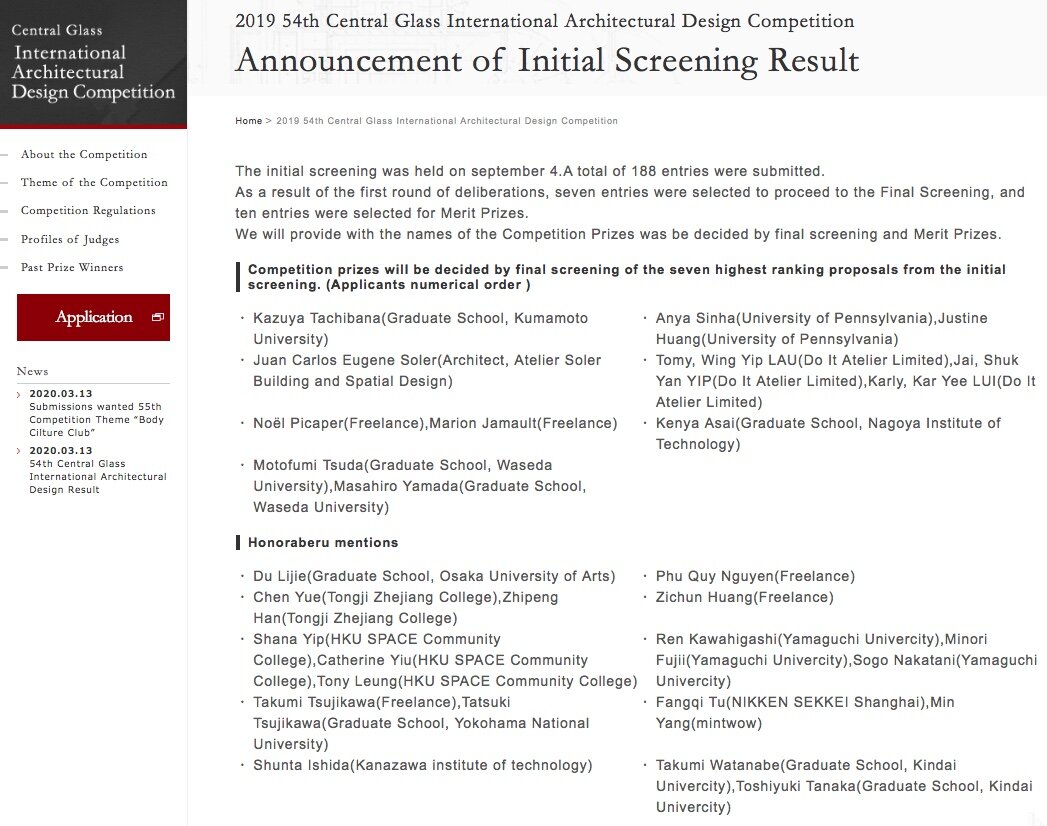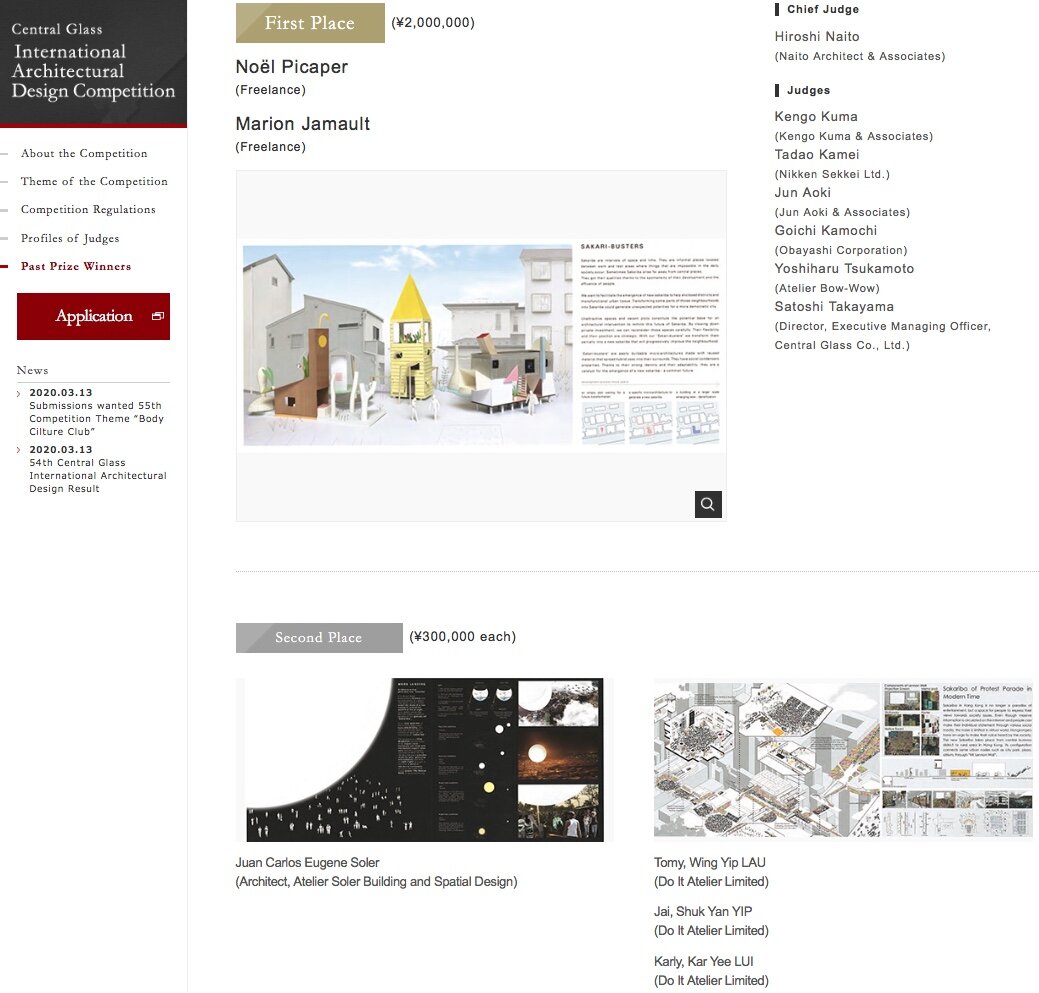........ Costa Rica ............... Juan Robles
Juan Robles, San José, Costa Rica
:
Glenn Murcutt Master Class 2006
[ remote : self-sufficient : prefabricated : house : institute : tropical ]
Casa Iseami, Osa Peninsula, Puerto Jiménez, Costa Rica
Juan Robles Arquitectos

The house is located on Peninsula de Osa, a place where the 5% of the world biodiversity is embodied. The house is the first stage of the ISEAMI institute (Institute of Sustainability, Ecology, Art, Mind and Investigation). The house will serve as a multifunctional place for activities such as investigation, meditation, training and yoga, at the terrace located in the first level. The Institute director will live in the house on the second level. This way, possible functions are maximised on the smallest possible area.

The secluded project site is located at 30 km from the closest town, Puerto Jimenez. The house does not have any public service of electricity or water, and has had to be 100% self sufficient. A water source concession was obtained on the protected forest inside the property which, as well as supplying natural drinking water, provides a flow of water to produce energy with 2 hydroelectric generators that produce a total of 800KW/H. The roof of the house becomes a solar power plant with a production capability of 10.800KW/H. The hybrid energy system provides enough energy for the house, and the caretaker and maintenance housing.


The materials for the house were selected with regard to the difficult environment of the Osa Peninsula - humidity, high percentage of rain, mould, fungi. A steel framed structure supports insulated wall panels used for the walls and roof, because of their solar reflectance index, insulation properties, and because they are light and easy to transport and install.

Passive design strategies include elevating the house 1 meter above the ground (water permeability in the ground will be possible), optimum orientation (southeast-northwest) for cross ventilation, large overhangs to create shadows, external louvred sun screens in order to control the interior temperatures. An important goal was to facilitate its recyclable potential. The construction system is based on a prefab method to reduce the construction time and reduce environmental impact on the site.

The house is the result of an investigation of a tropical house built on a remote and difficult site in which the main objective is to promote the wellbeing of the environment, the community and its occupants.
Photography - Sergio Pucci
Robles Arquitectos -
OZ.E.TECTURE
architects thinking locally acting globally

