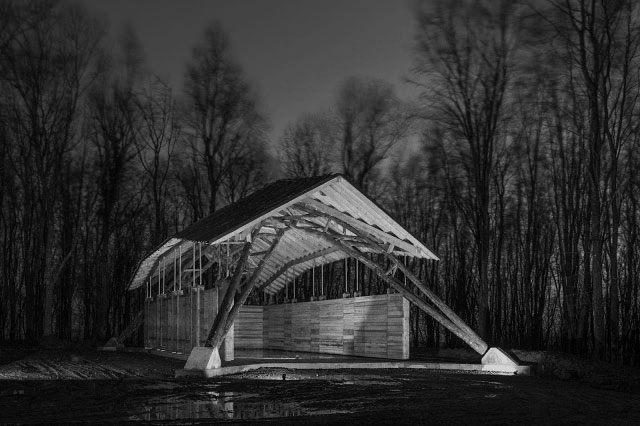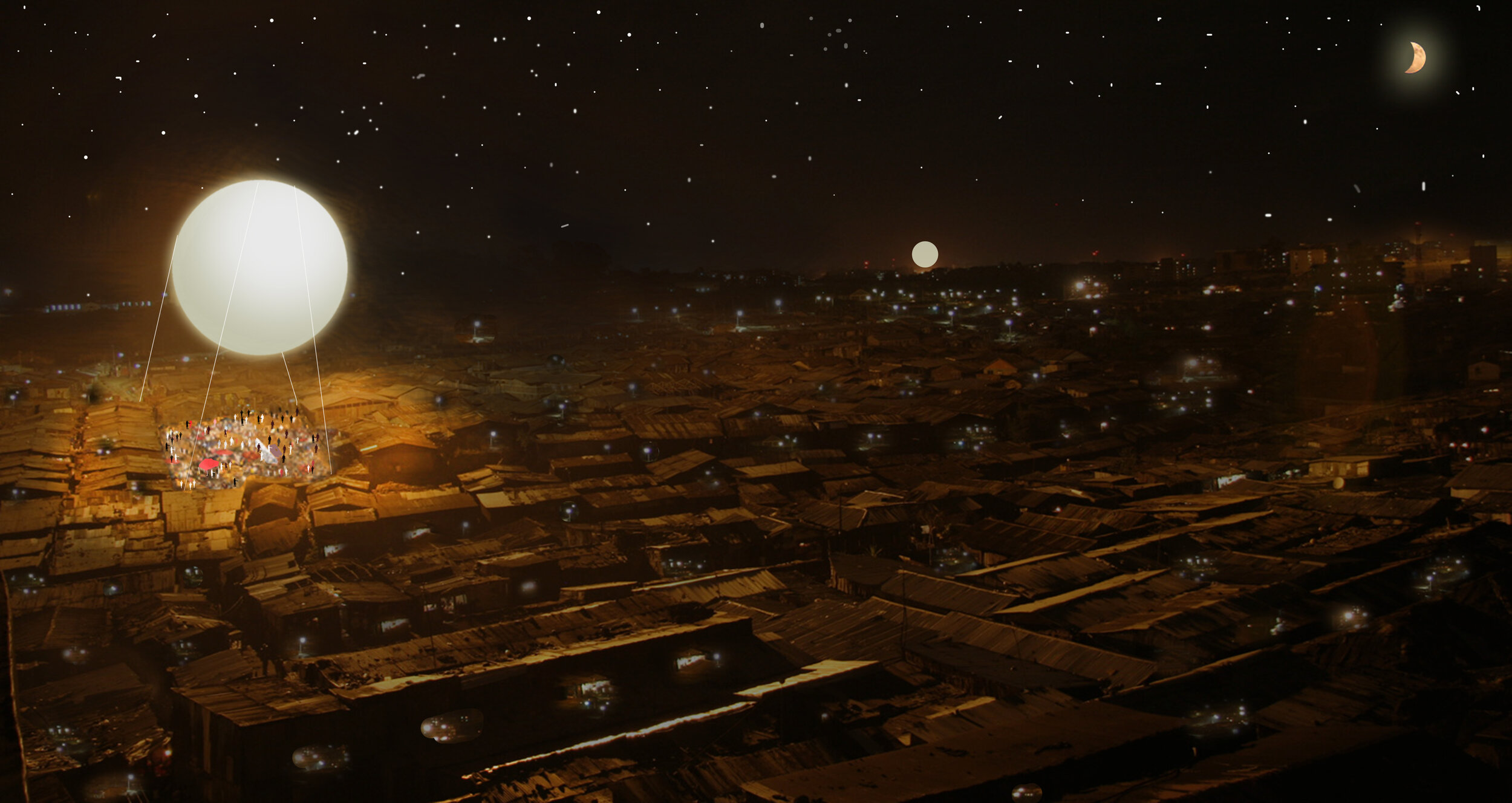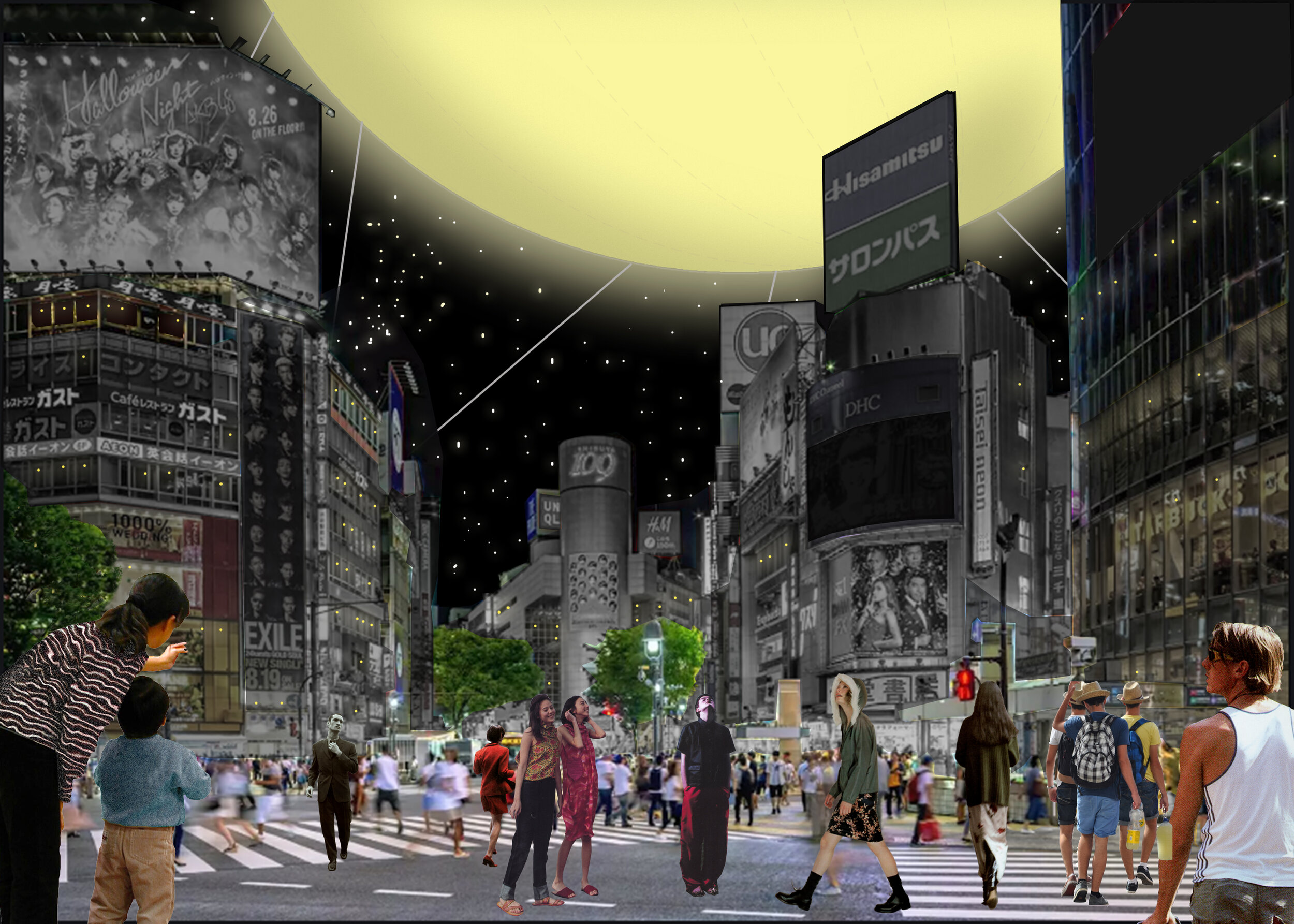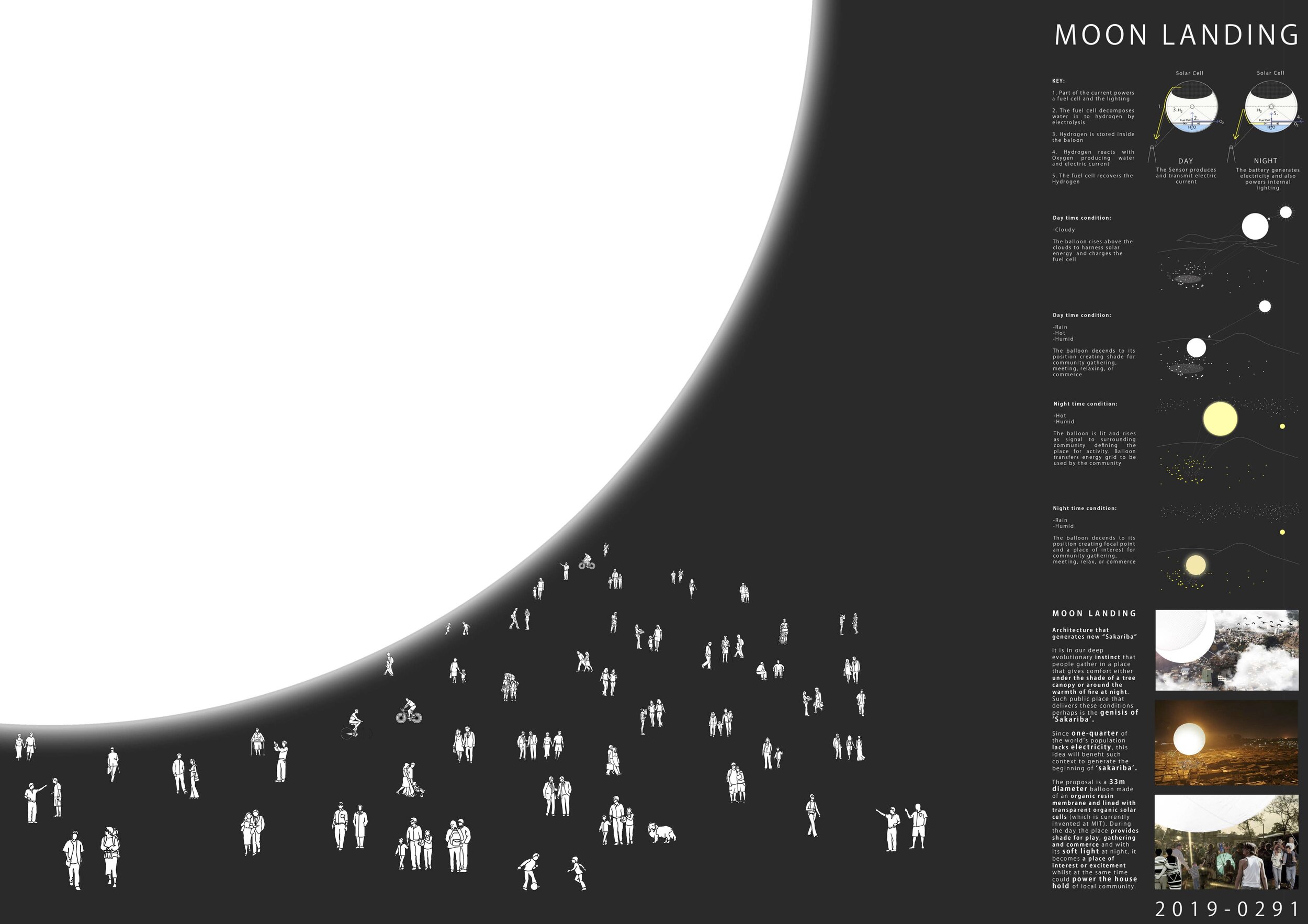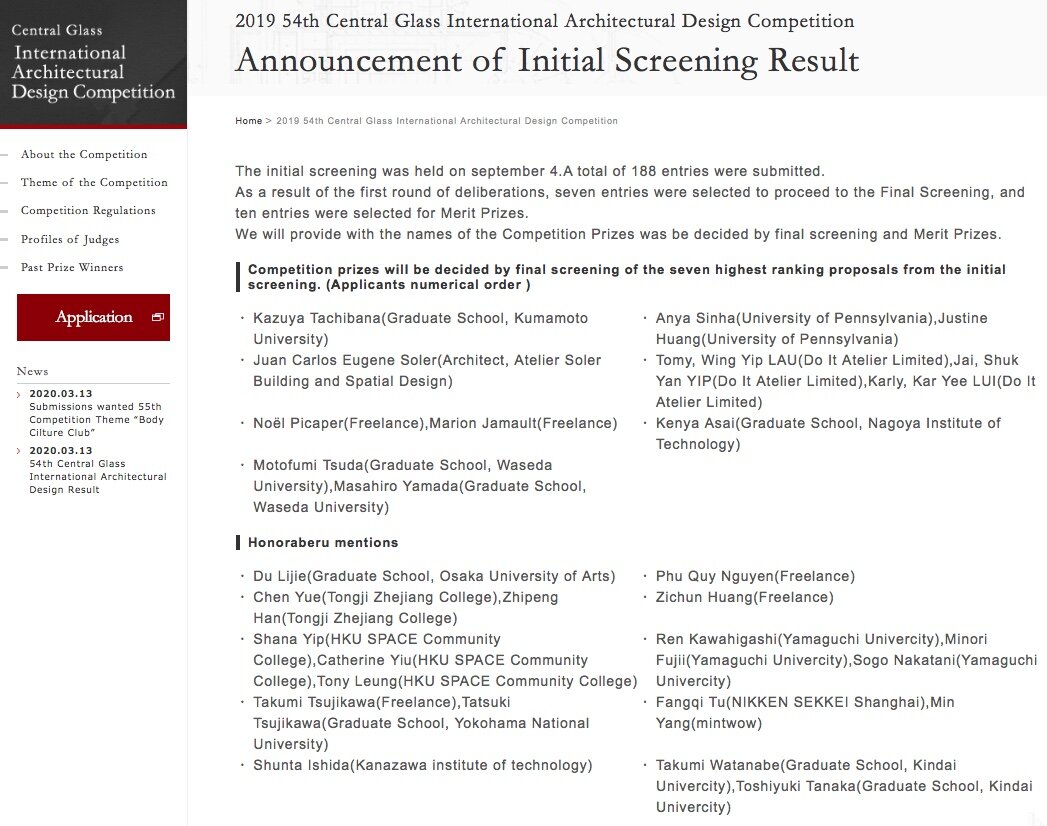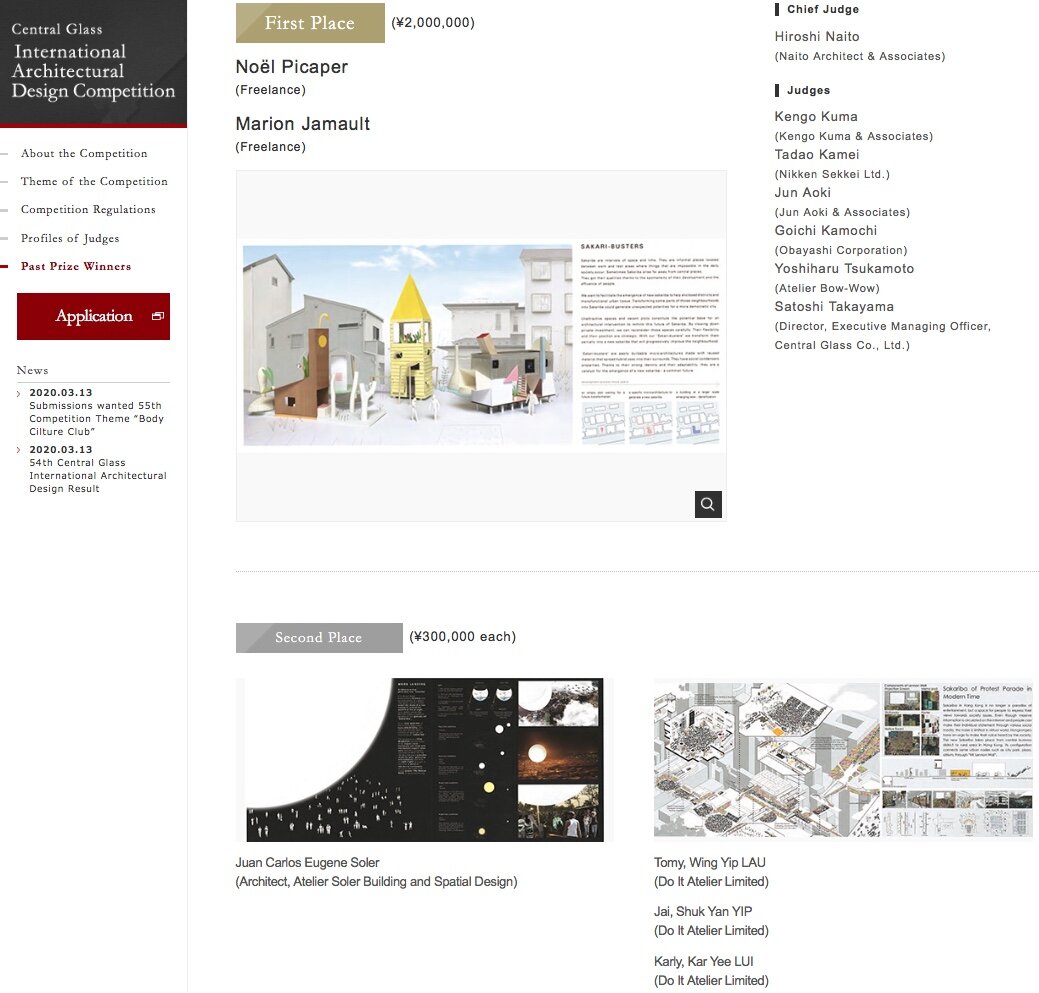..... Melbourne Australia ...... Marcus O'Reilly .....
Marcus O’Reilly, St.Kilda, Melbourne, Australia : Glenn Murcutt Master Class 2008
[ urban : townhouses : passive solar : sustainable : awards ]
Elwood Townhouses, Ruskin Street, Melbourne, Australia

This
five u
n
it
h
o
u
si
n
g
d
e
v
e
l
op
m
ent
w
a
s
de
s
i
gn
ed
to
co
ntri
b
u
t
e
to
t
h
e
e
x
ist
in
g
str
e
etsc
ap
e
of
a
q
u
i
e
t
tree
l
i
n
ed
street
i
n
E
l
w
oo
d
,
Vict
o
ria.
Th
r
o
u
gh
c
a
r
e
ful
s
e
l
e
ct
i
on
of
tim
b
er,
sta
n
d
in
g
s
e
am
me
t
a
l
a
n
d
sto
n
e
fi
n
i
s
hes
t
he
b
u
i
l
d
i
ng
r
e
l
a
tes
to
the
m
a
tu
r
e
trees
in
fr
o
n
t
of
the
si
t
e
a
nd
r
e
f
e
r
e
n
c
es
t
h
e
m
a
ter
i
a
l
s
o
n
the
surr
ou
n
d
i
n
g
p
r
o
p
ert
i
es.


The
m
a
i
n
fa
ça
de
has
an
o
pe
n
j
o
in
t
ed
sp
ott
e
d
g
u
m
r
a
in
s
cr
e
e
n
t
h
at
g
l
o
w
s
li
k
e
a
l
an
t
ern
in the
e
ve
n
i
ng
.

T
h
e sl
i
d
i
ng
ti
mb
er
a
nd
g
a
lv
a
n
i
z
e
d
ste
e
l
scr
ee
n
s
r
e
g
u
l
a
te
t
h
e
i
m
pact
of
the
we
s
t
sun
to
the
w
i
n
do
ws. The
s
i
m
pl
e
sk
i
ll
io
n (mono-pitch) ver
n
a
c
u
l
ar
r
o
o
f
i
n
g
a
nd
s
t
a
n
d
in
g
s
e
am
m
e
tal
c
l
a
d
v
o
lu
m
e
s
h
a
ng
off
this
m
a
i
n
vo
l
u
me
o
v
er
the
dri
v
e
w
ay
a
n
d
a
r
e su
pp
o
rt
e
d
o
n
s
teel
f
r
am
e
s. The
s
e
t
a
p
e
r
e
d
st
e
e
l
e
l
em
e
n
ts
a
l
on
g
the
dri
v
e
w
ay
al
l
o
w
for
t
he
l
a
rg
e
e
x
ist
i
ng willows
a
l
o
n
g
t
h
e
so
u
th
e
rn
b
o
u
nd
a
ry
to
rem
a
in
i
n
t
a
ct
and
s
e
t
u
p
a
row of
cl
ea
r
m
a
rk
e
rs
d
o
wn
t
h
e
d
r
iv
e
w
a
y
to d
e
l
i
n
e
ate
ea
c
h
d
w
el
l
i
n
g
.


Ea
c
h
to
wn
h
ou
se
h
a
s
th
r
ee
s
t
or
i
e
s
p
r
ov
i
d
in
g
the
g
ro
u
n
d
to
s
ky
fe
e
l
i
ng
of
a
tra
d
iti
on
a
l
ho
u
s
e
.
Bl
a
ck
ti
m
ber
a
n
d ste
e
l
stai
r
s
w
in
d
th
e
ir
w
a
y
th
r
o
u
gh
e
a
ch
h
ou
se,
l
i
nk
in
g
e
a
c
h
l
e
v
e
l.
The
gr
o
u
nd
f
lo
o
r
of
e
a
ch
u
n
it
is
v
e
ry
flex
i
b
l
e
. So
m
e
h
a
v
e
the
spa
c
e
for
c
a
r
par
k
i
n
g
an
d
stor
a
ge,
but
w
ith
gl
a
ss
d
oo
r
s
t
h
at
o
pe
n
to
a p
e
rme
a
b
l
e
c
ourt
y
ard
it al
l
o
w
s
ot
h
e
r
u
s
es
s
u
ch
as
a p
l
ay
r
o
om,
h
o
m
e
office
or
w
o
rk
s
h
o
p
.



Hi
g
h
pas
s
i
v
e
s
o
l
a
r
p
e
rfor
man
ce,
l
o
w
e
m
b
o
di
ed
e
n
er
g
y
ma
t
e
r
i
als,
s
o
l
a
r
po
wer
a
n
d
h
o
t
w
a
ter,
u
n
d
e
rg
r
o
u
nd
t
a
nks, spot
t
ed
gum
f
o
r
so
l
a
r
s
h
a
d
i
ng
,
ad
a
pt
a
b
l
e
c
a
r
spa
c
es,
an
d
ro
b
u
st
ar
c
h
i
t
ec
t
u
re
m
a
k
e
it
t
h
e
gr
e
e
n
e
st
b
u
i
l
di
ng
i
n Elwood.
Austr
a
l
i
an
T
im
ber
De
s
i
g
n
Aw
ard
Best
N
e
w
De
v
e
l
op
me
n
t
1
-
5
s
torey
s
:
B
est S
u
staina
b
le
Dev
e
l
o
pme
n
t :
Bia
n
nu
a
l
City
o
f Port
P
h
i
l
l
i
p
Des
ig
n
A
wa
r
ds.
Photography : Dianna Snape
Marcus O’Reilly Architects -
OZ.E.TECTURE
architects thinking locally acting globally

