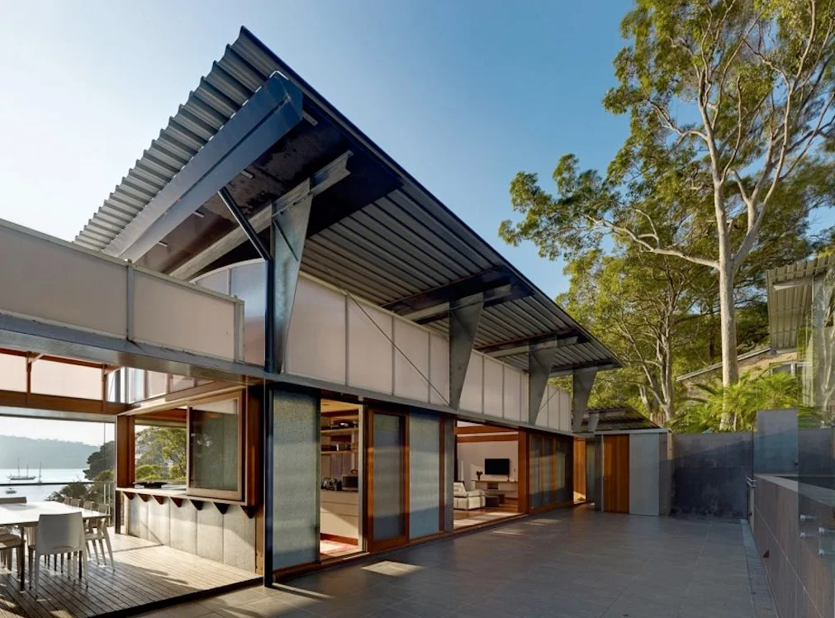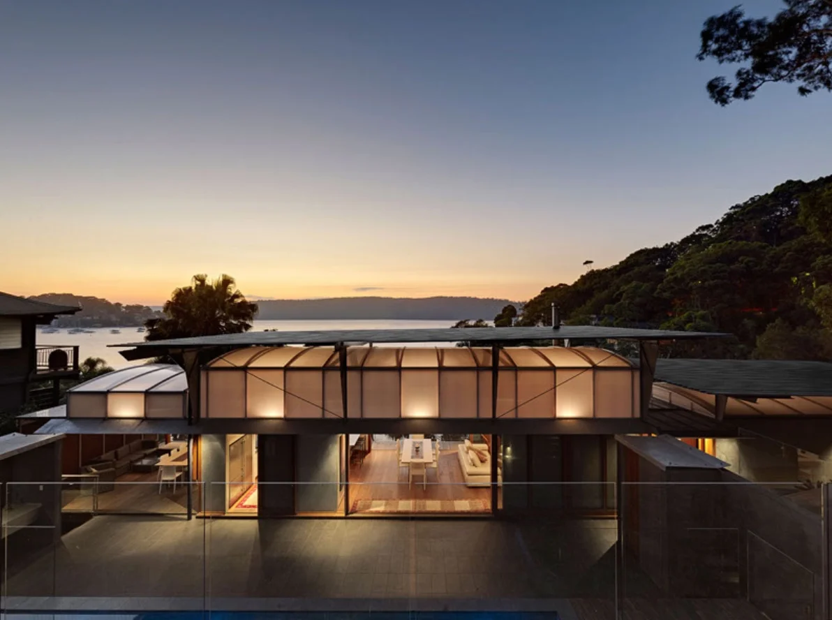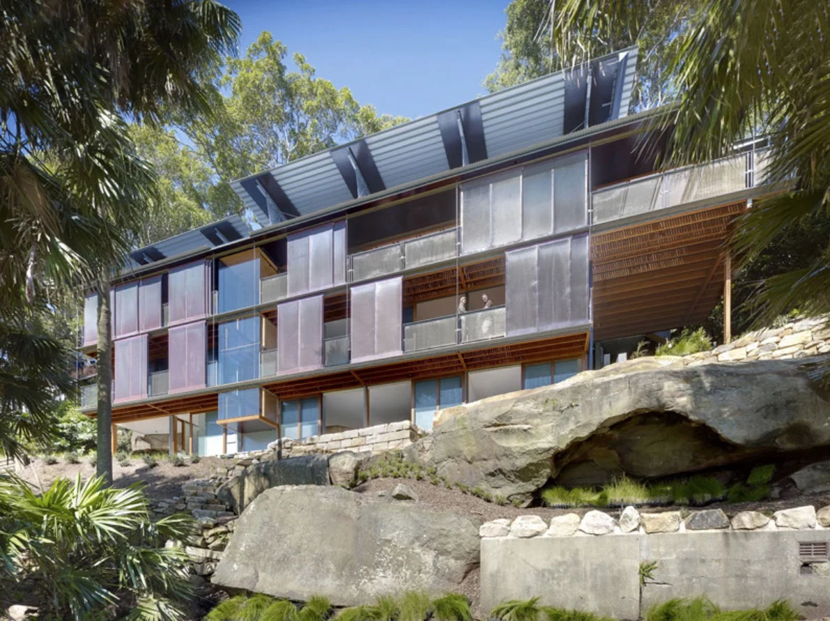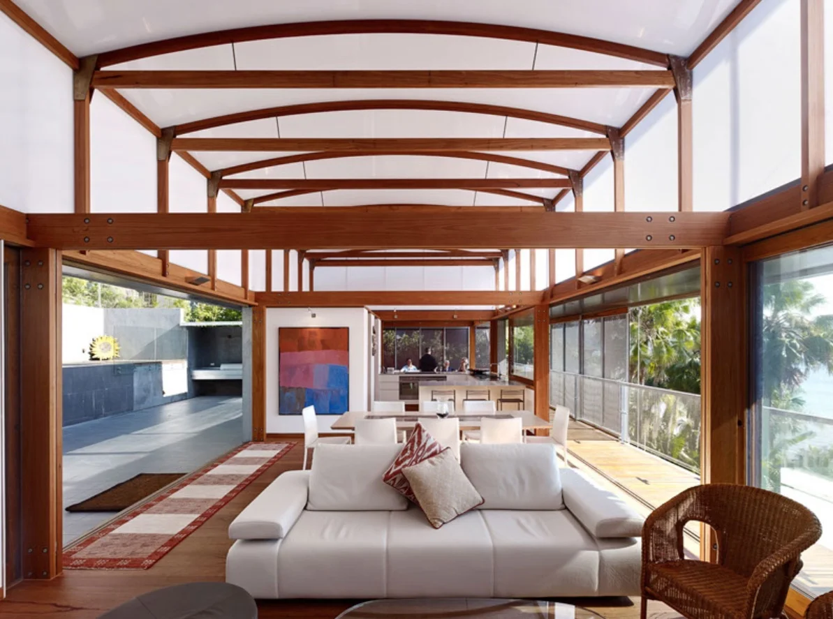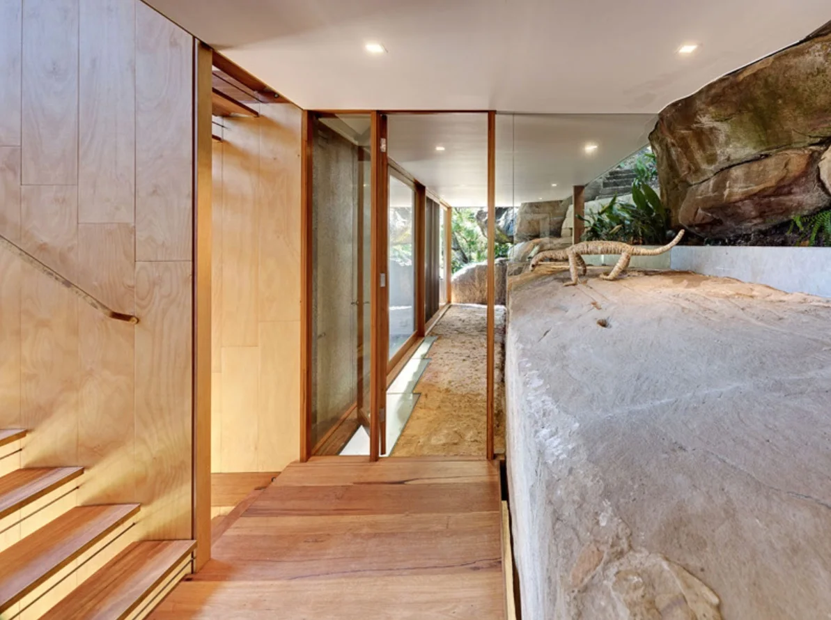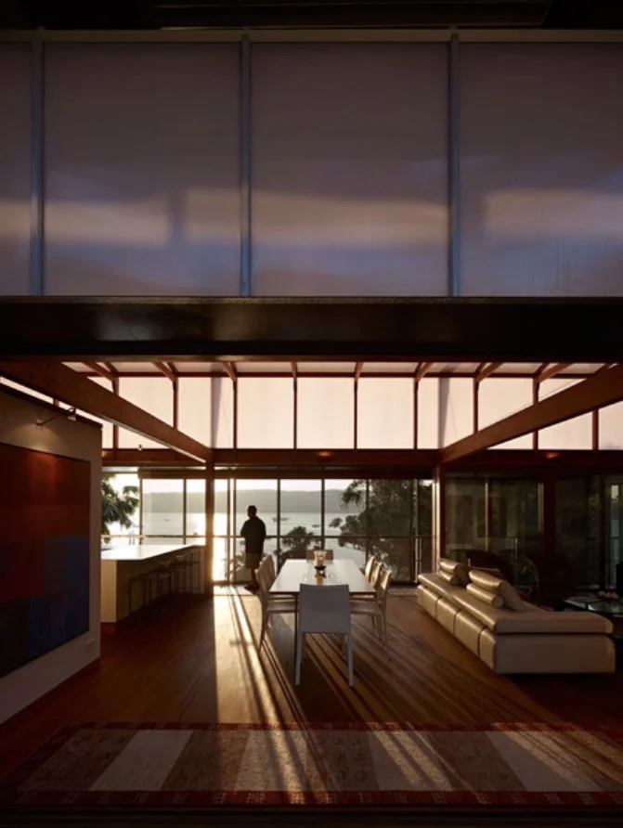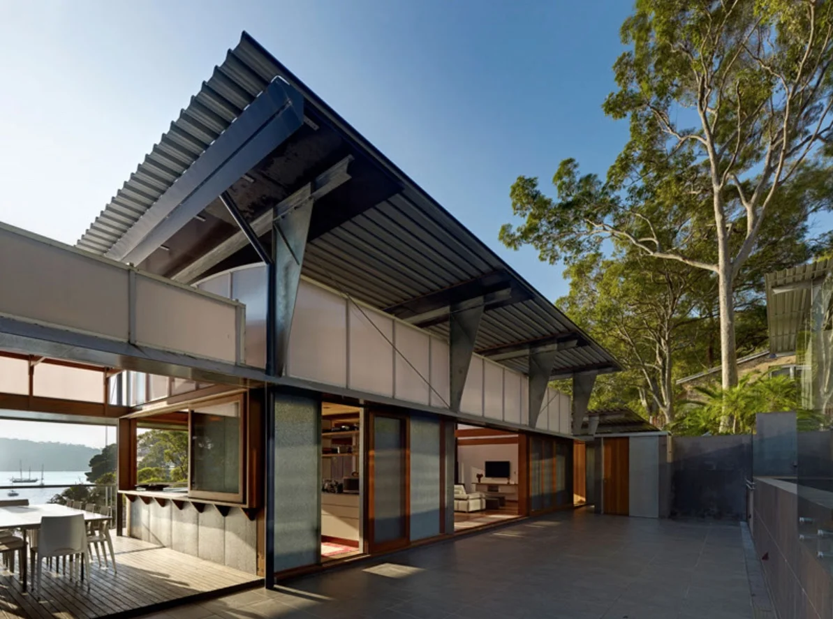Photography : Michael Nicholson
Pittwater is a large saltwater estuary north of Sydney that opens dramatically onto the mouth of the Hawkesbury River at Broken Bay. The area is a haven for sailing, fishing and boating, and as such the land surrounding the bay is coveted for its proximity to the water and the city.
Located on the eastern edge of Pittwater, this house makes the most of a potentially complicated site that drops steeply more than 10m from the main road to the shoreline below. Despite the challenges, this small parcel of land, neatly tucked into the elbow of a shimmering bay, offers a wonderful place to live just across the water from a National Park.
Traditionally the residences in this area have been placed on a narrow flat area of land adjacent to the road, sitting above a small cliff face. This placement ignores the drama of the location, perching houses away from the water with their backs against a road.
Breaking with convention, this house embraces the challenge of the site as a creative opportunity. Harnessing the beautiful terrain and texture of the cliff, a series of layered planes, built against the exposed sandstone cliff wall; drop the house away from the road. An upper level entrance courtyard is connected to the shore via a central staircase that runs through the house.
This house is designed as a place of ease, where a retired couple can live on a self contained upper level. Lower levels provide direct access to the waterfront and serve to accommodate visiting family and friends.
Construction is robust and economical, based upon a series of elegant scaffold platforms anchored into the cliff. Primary elements are repeated to enable efficiency, including steel walkways and operable facade panels.
On the lower two levels, the cliff face threads through the interior along a circulation spine, merging hand hewn stone with manufactured glass, concrete and steel.
Providing passive climate control, a double, or ‘fly’, roof acts as a shading canopy over a curved opaque polycarbonate sub-roof and upper walls. Operable perforated panels slide together to shroud the facade from the hot western afternoon sun. The glass clad central staircase doubles as an operable thermal chimney – retaining heat in winter and releasing it in summer. Similarly the cliff is harnessed as a source of passive summer coolness, with floor apertures drawing air across the cool stone into the house.
Text and Images taken from ‘Under the Edge : the Architecture of Peter Stutchbury’ published by the Architecture Foundation Australia, 2008.
Photos : Michael Nicholson. Text : Peter Stutchbury and Ewan McEoin.

