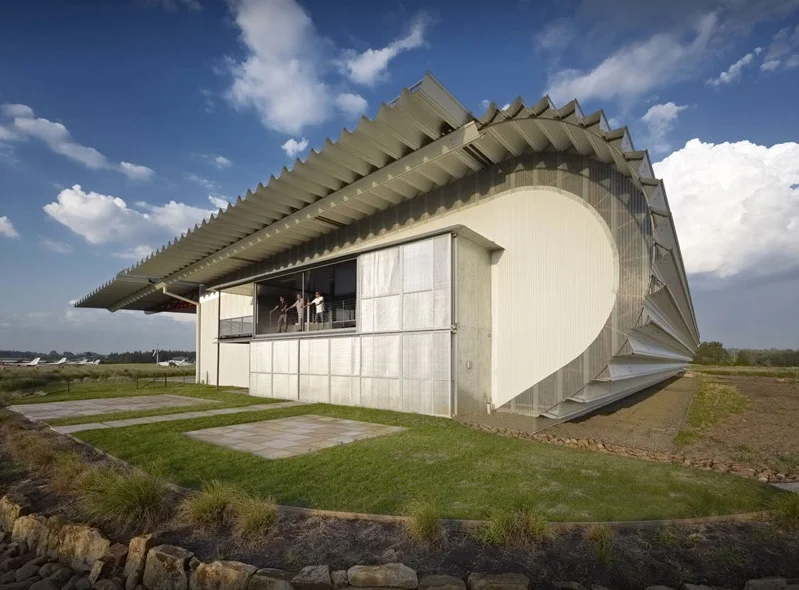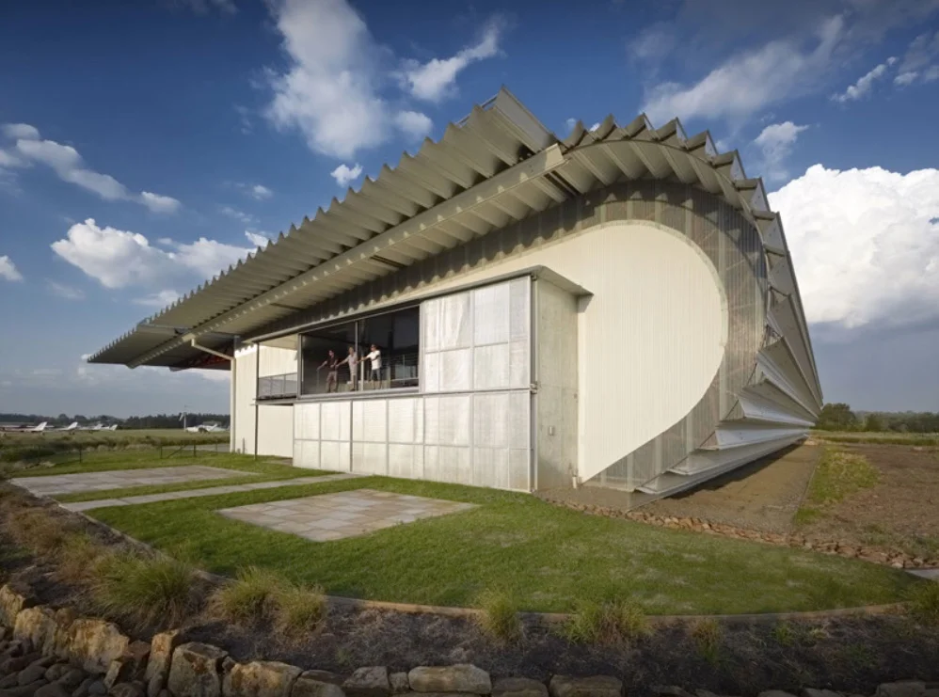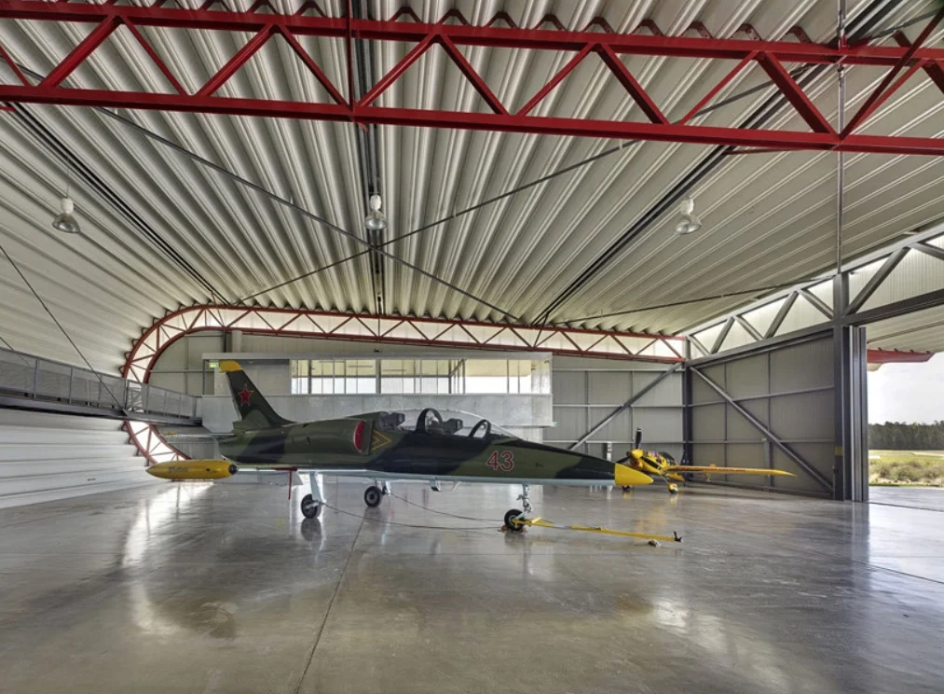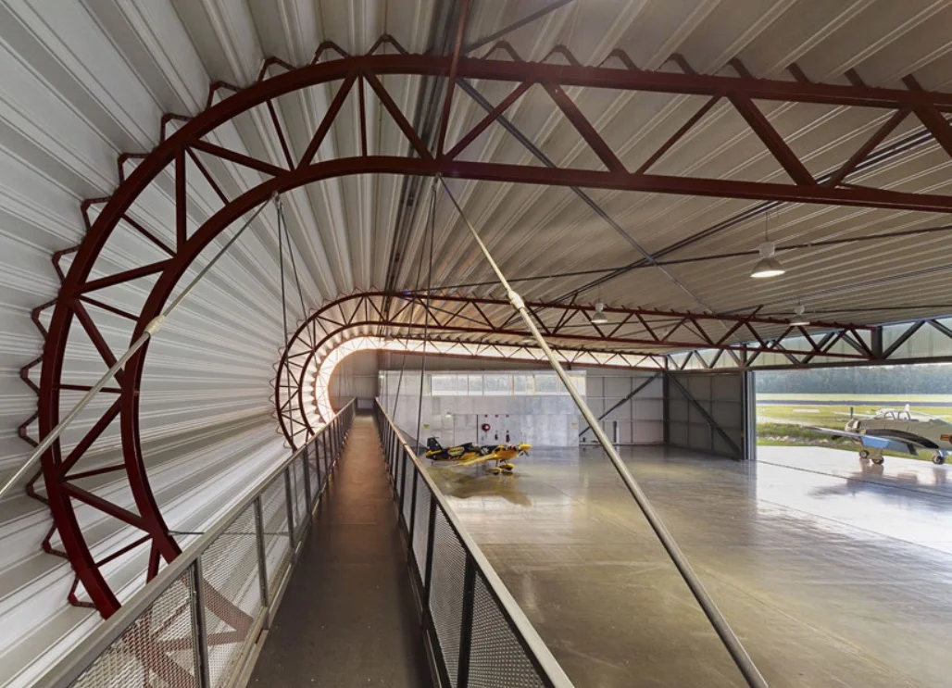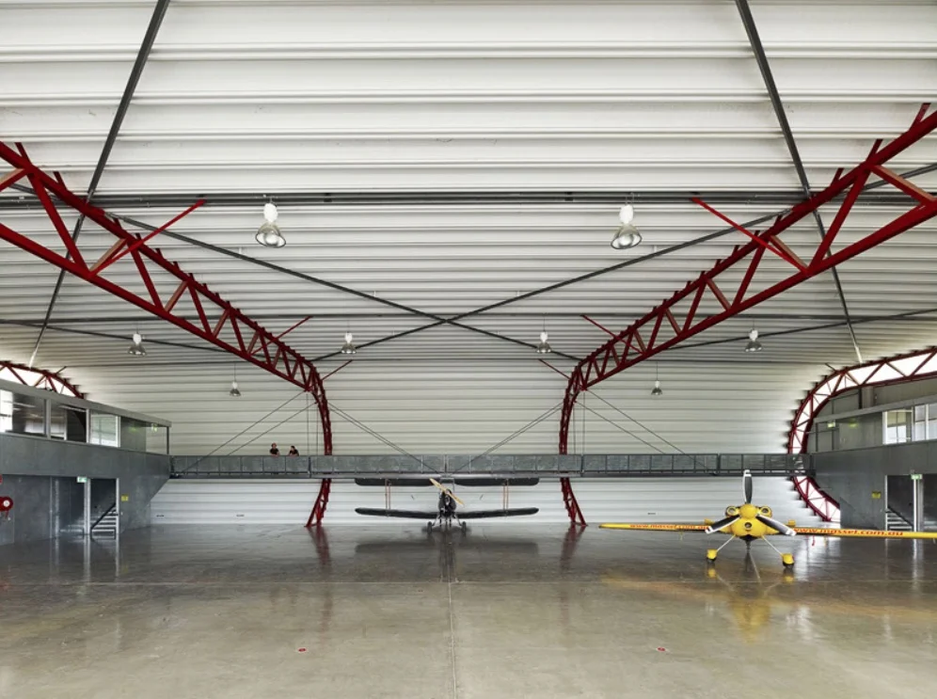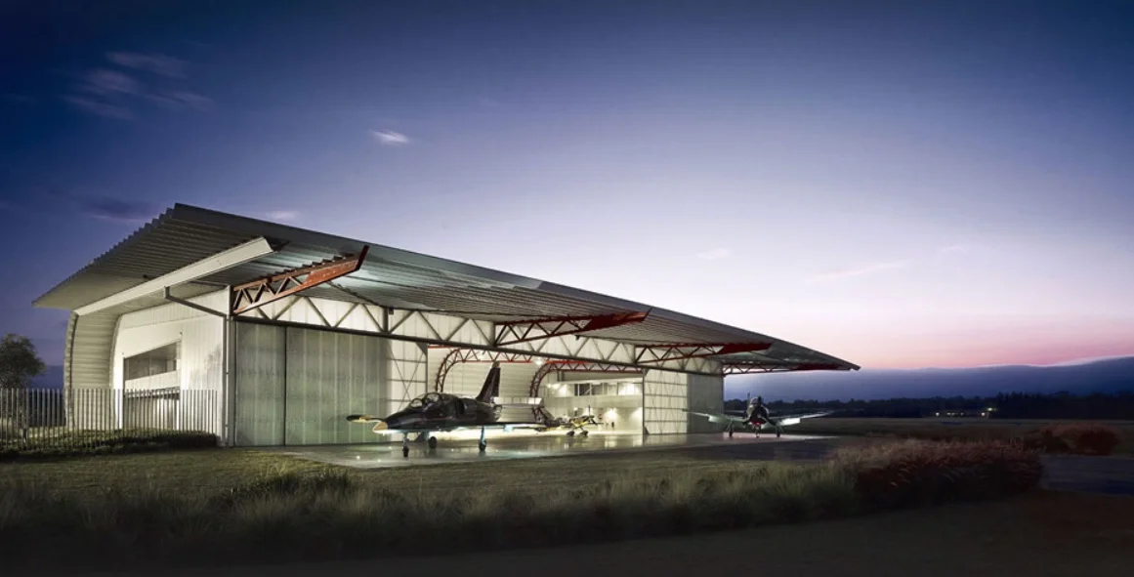Photography : Michael Nicholson
Hangar is a gallery, museum and operational facility for a collection of historic aircraft. The building performs both as a tourist attraction and functional hangar.
Responding to the theatrical presence and scale of the aircraft, the building is designed as a technically sophisticated yet romantic enclosure with sufficient volume to provide for the movement of aircraft. Hangar is essentially utilitarian, yet offers visitors a memorable ‘aeronautical’ experience.
Much of the drama within the design derives from the powerful arc of its cantilevered wall and roof, castingthe building forwards to float across the runway. The curved southern facade invokes the form of World War Two ‘blister’ hangars – vaulted structures designed to be invisible from the air.
Reminiscent of a wing profile, which gains maximum strength from minimal material, the form of the building is a highly efficient single skinned structure. The integrity of the structure is maintained through the use of 15m spans of Aramax roof sheeting locking the building together between the four main trusses of the primary structure. The curved vault truss is engineered to ‘spring’ support the 12-meter cantilever awning. This extends beyond a clear span 30mdoor, providing unobstructed access and weather protection between the working interior and the taxiway. This structural system initiative has produced a net steel tonnage reduction of 30%.
Administration ‘pods’ are affixed on the east and west facades of the building: east for entry, west for outlook. These points are connected via a 45m suspended walkway, which acts as a central east-west axis and viewing platform for the building.
The hangar is a well-planned and serviced volume, which is economical and environmentally responsible, while creating a theatrical public window into aviation history.
Text and Images taken from ‘Under the Edge : the Architecture of Peter Stutchbury’ published by the Architecture Foundation Australia, 2008.
Photos : Michael Nicholson. Text : Peter Stutchbury and Ewan McEoin.

