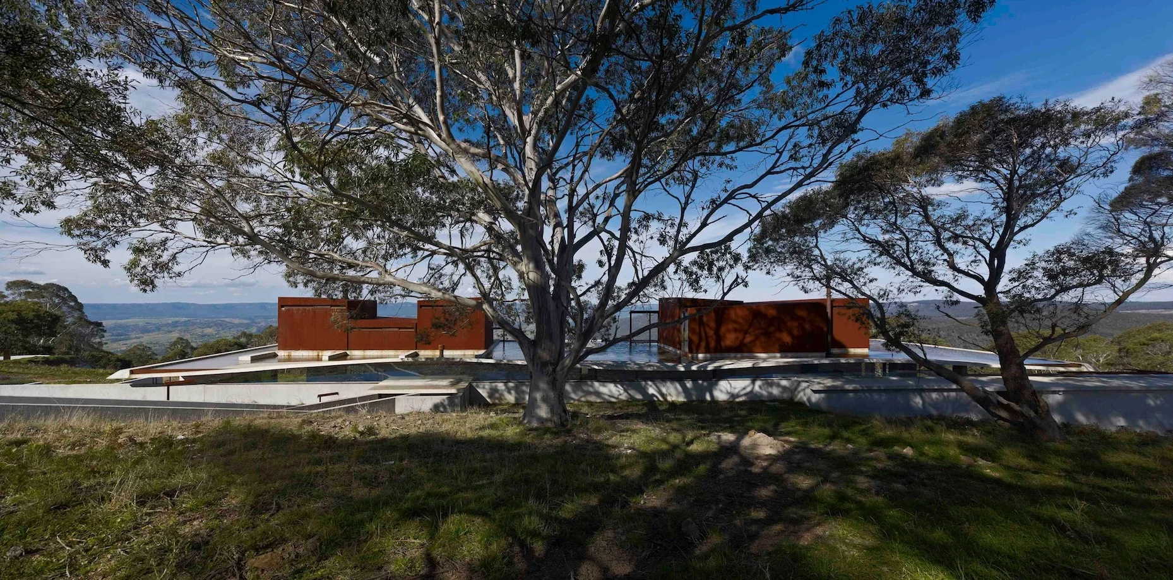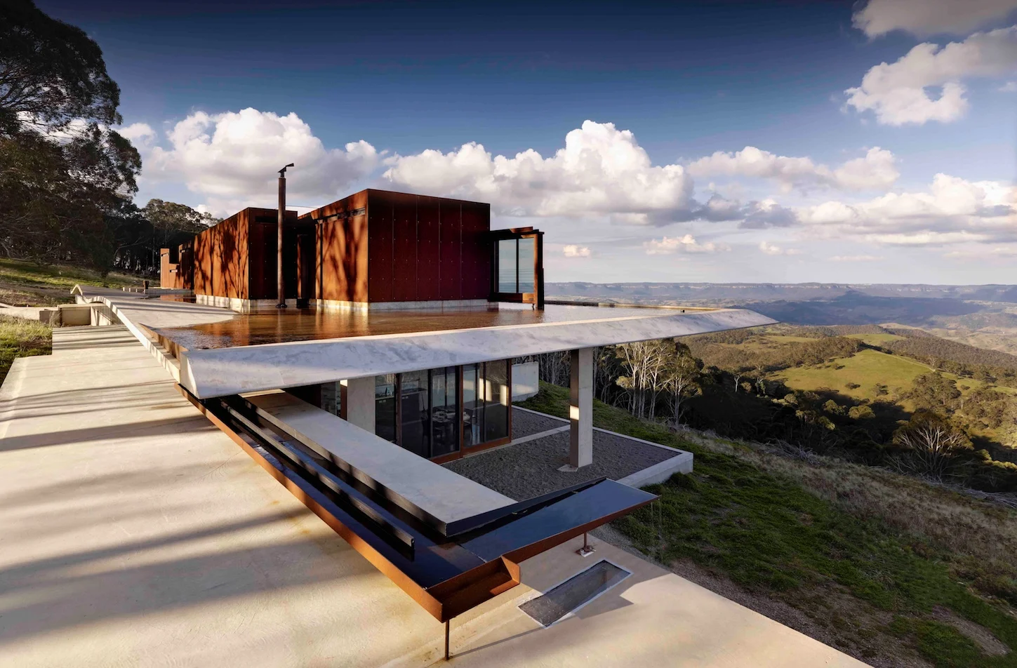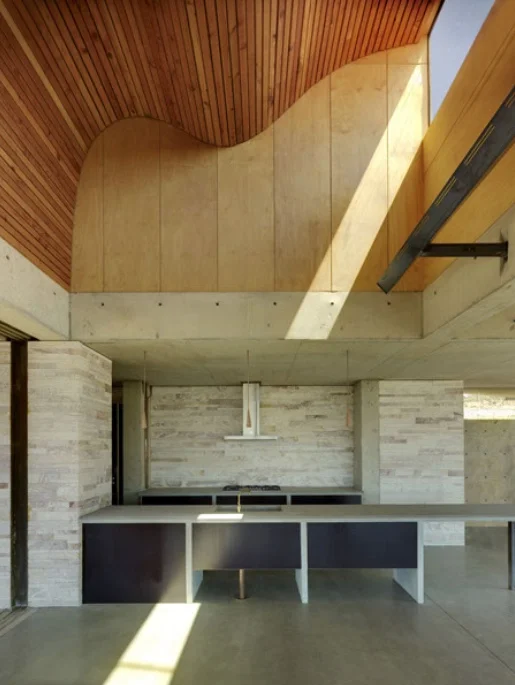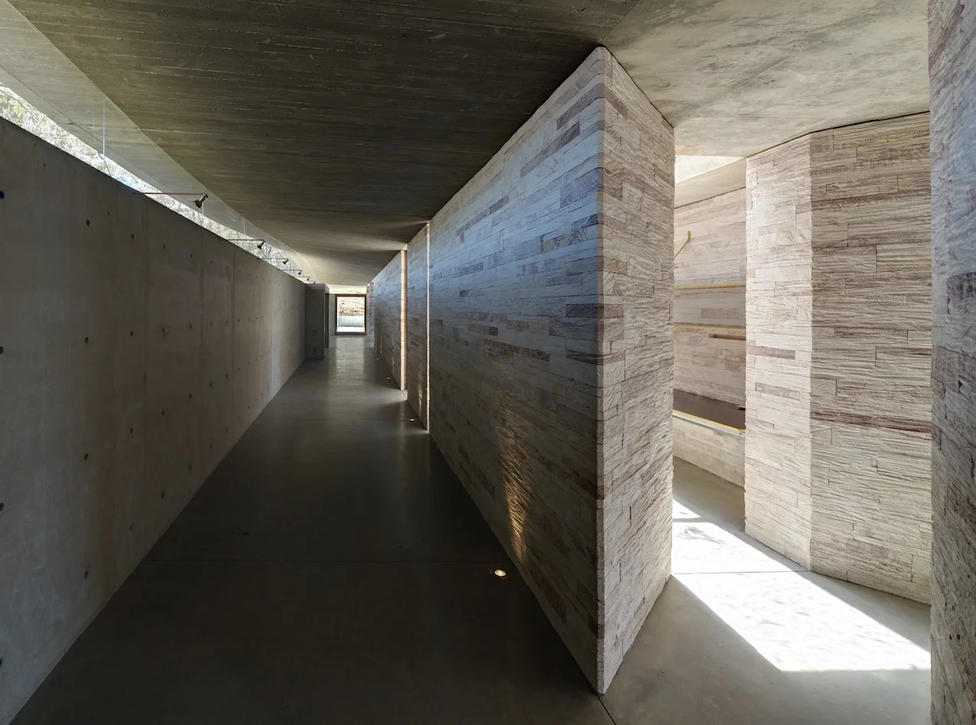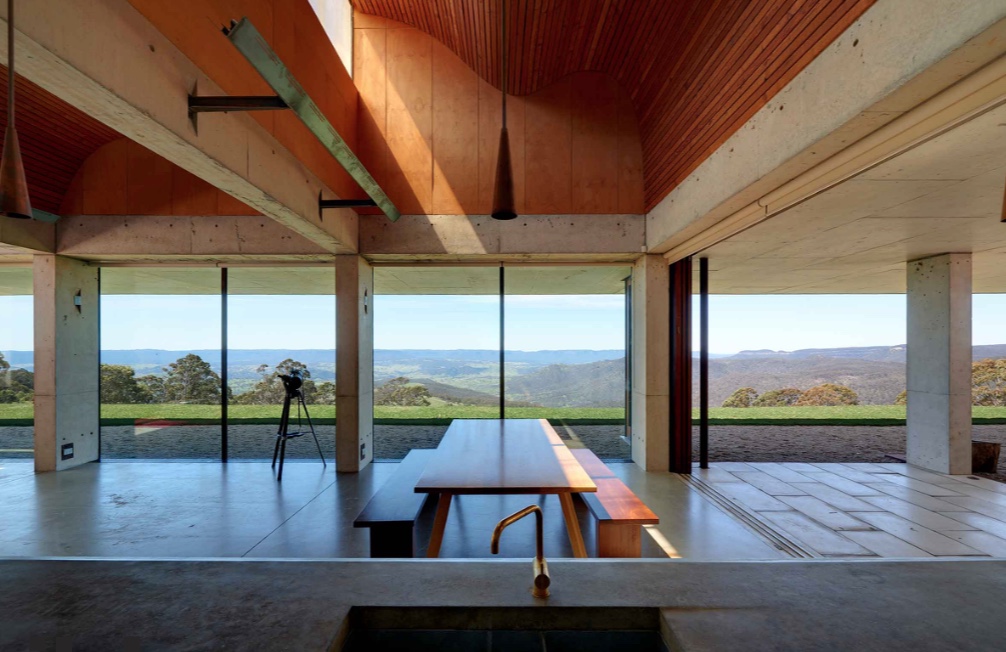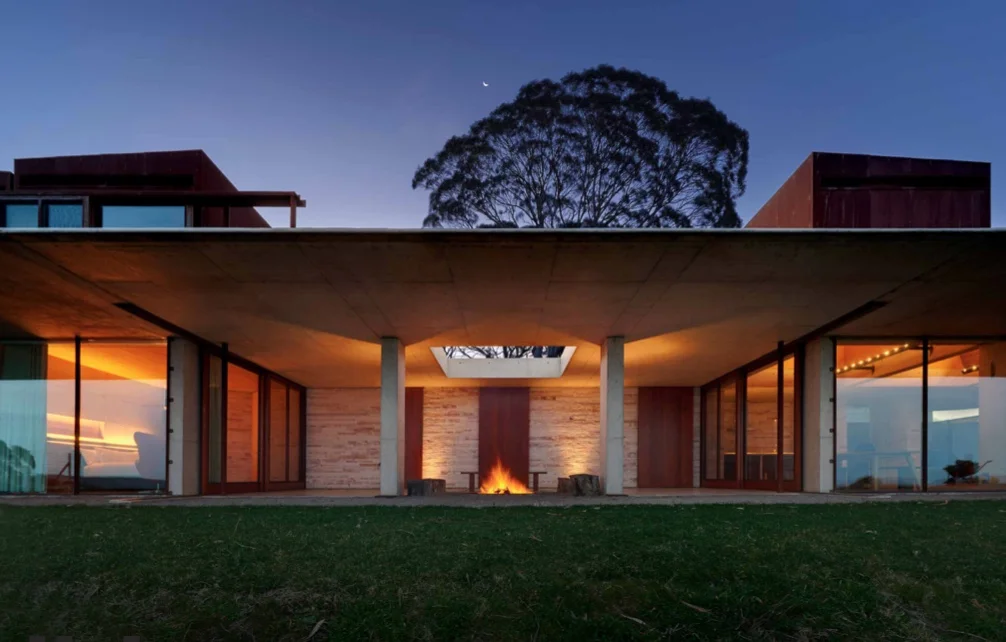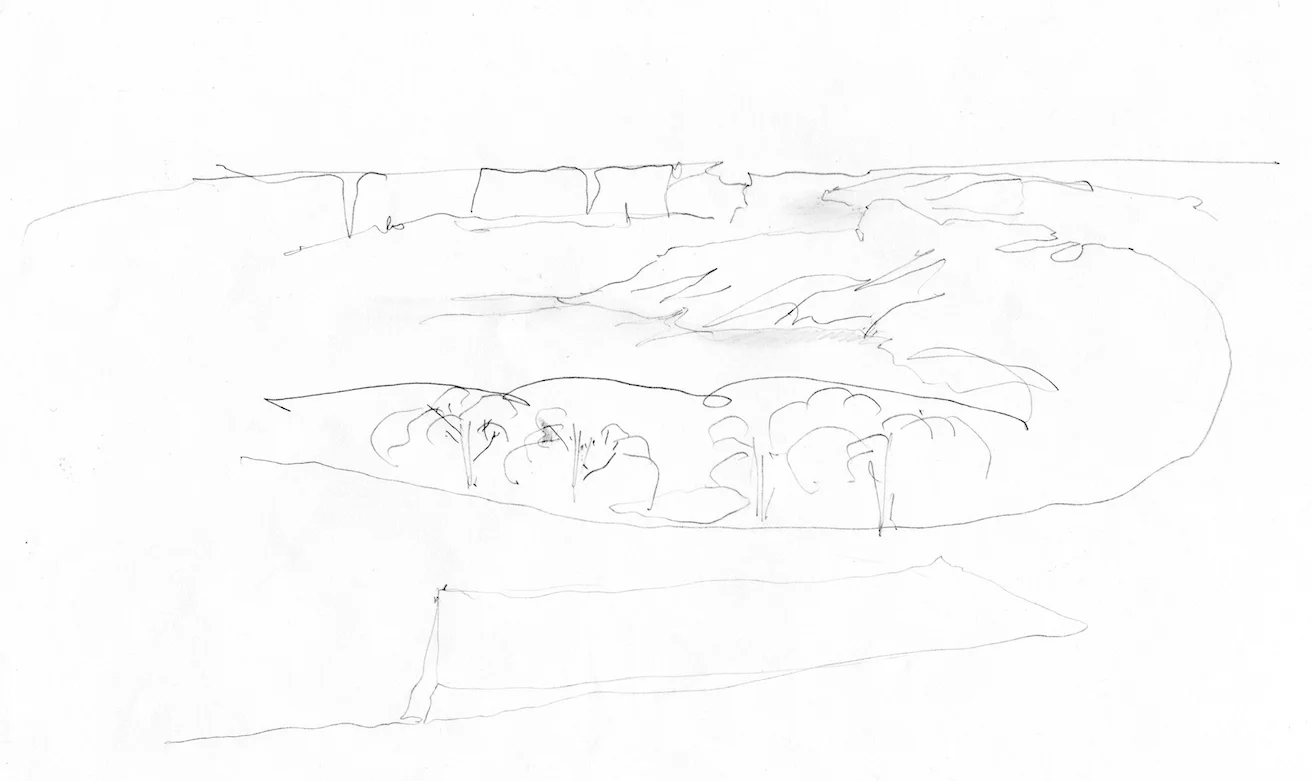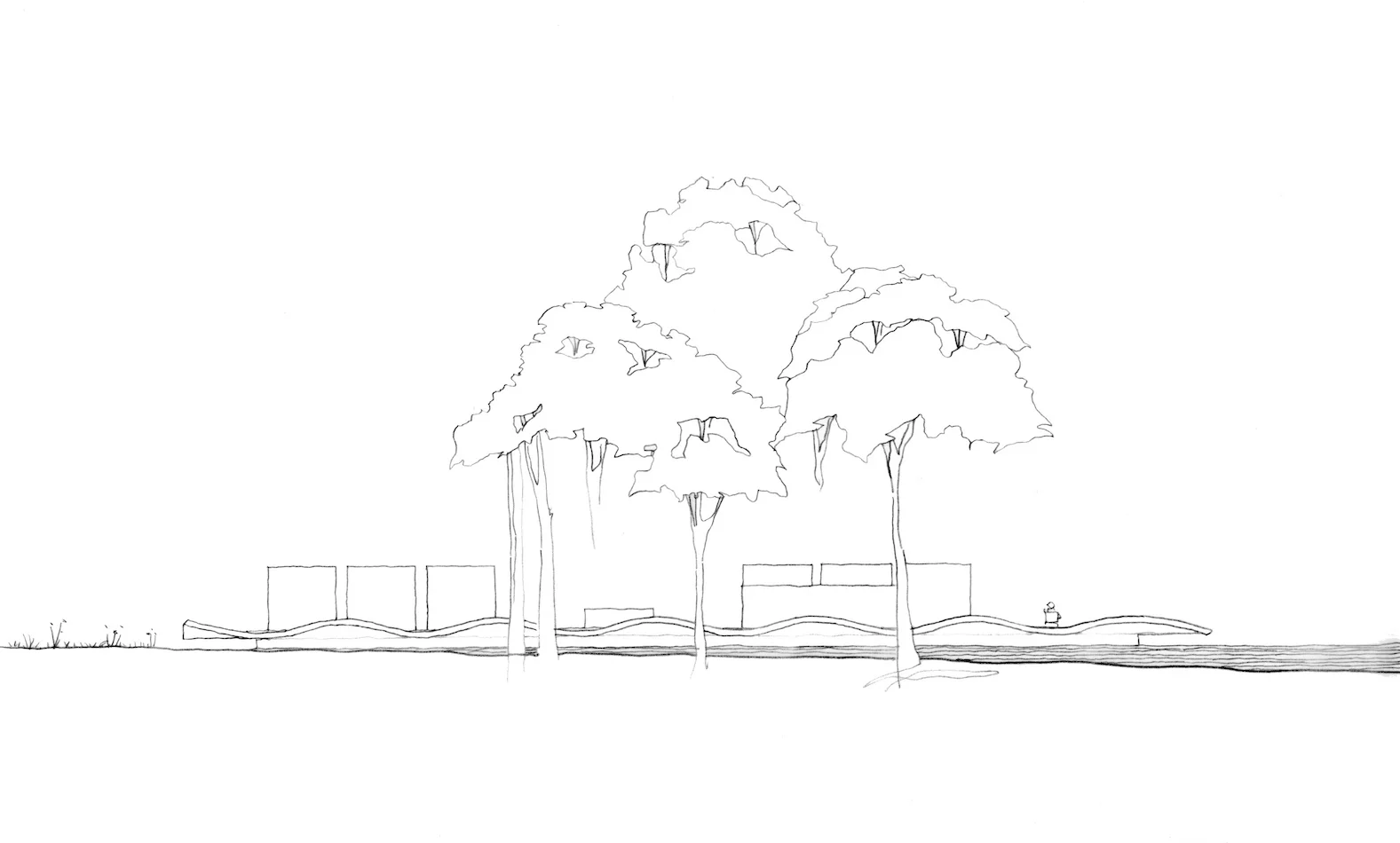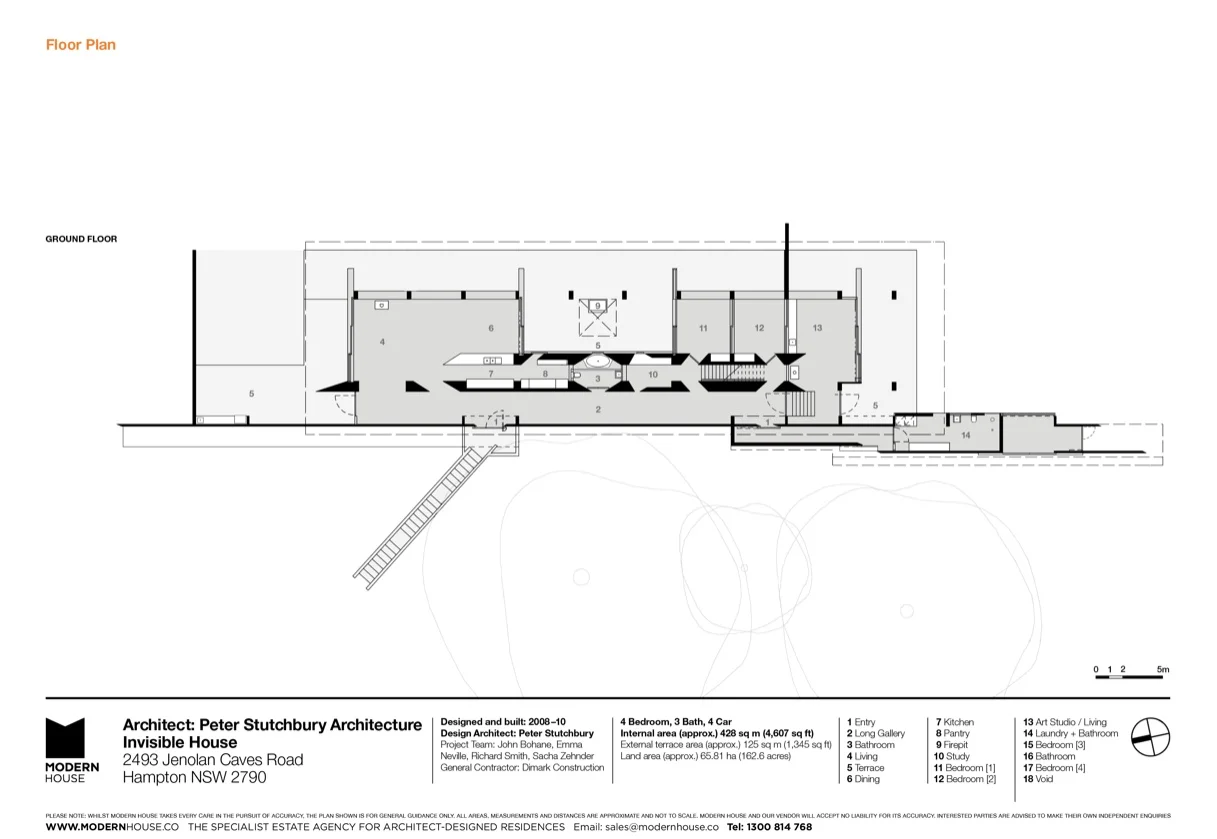Photography : Michael Nicholson
Invisible House received a Royal Institute of British Architects (RIBA) Award for International Excellence, as well receiving an Australian Institute of Architects (AIA) NSW Architecture Award and named ‘House of the Year’ in 2014.
Australia is unique; a country of landscape; mostly dry very much weathered. Unlike any other continent there exists a variable landscape that transcends interpretation.
Invisible House is located on the western edge of the eastern mountain range of Australia as it slopes gradually toward the west, the desert. Located as it is, exposure is a constant. Morning – day long – afternoon sun; the blistering cold winds both up the valley and across the range and winds from the west across 1000’s of kilometres of desert that hit the site like a furnace.
The design of this residence could not ignore the elements.
Site selection was a process of elimination; such a parcel of land (75 hectares) demands an exhaustive review of place for ‘best’ occupation. We considered four different and unique sites over a three day period. Ultimately selecting a place the ‘farmer’ of the land had chosen two decades earlier.
The building is below the brow of the hill; thus protected – it sits comfortably within the contour; thus inoffensive – it is constructed of materials sympathetic to the area; thus coordinated – it emphasises qualities of horizon and direct light, thus connected.
In designing for this site we did not direct our thoughts to a gesture but rather studied the surrounds both immediate and distant. It was from these studies we found a mathematical; sculptural form, that although foreign was not of a different order to this place.
This building represents an interpretation of all the factors that accumulate to form a story of belonging – in this instance we have translated materials and form but it is only a marginal shift to discover references all around.
Invisible House can be there or cannot; architecture represents values, both current and beyond. If the roof, with water, reflects the sky this building will never be found – until it is discovered.
Text and Images taken from ‘Under the Edge : the Architecture of Peter Stutchbury’ published by the Architecture Foundation Australia, 2008.
Photos : Michael Nicholson. Text : Peter Stutchbury and Ewan McEoin. Floor Plan courtesy of Modern House.



