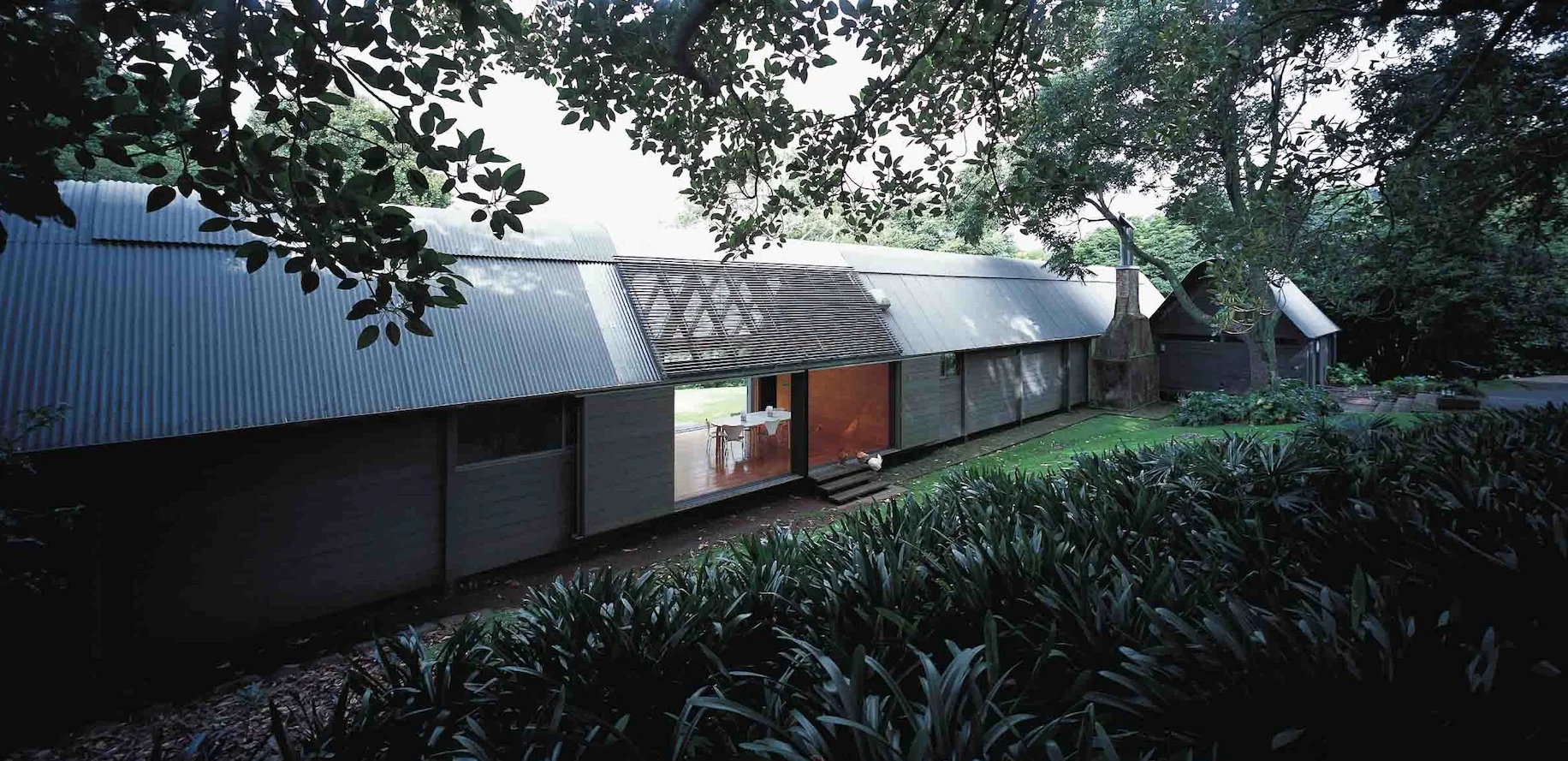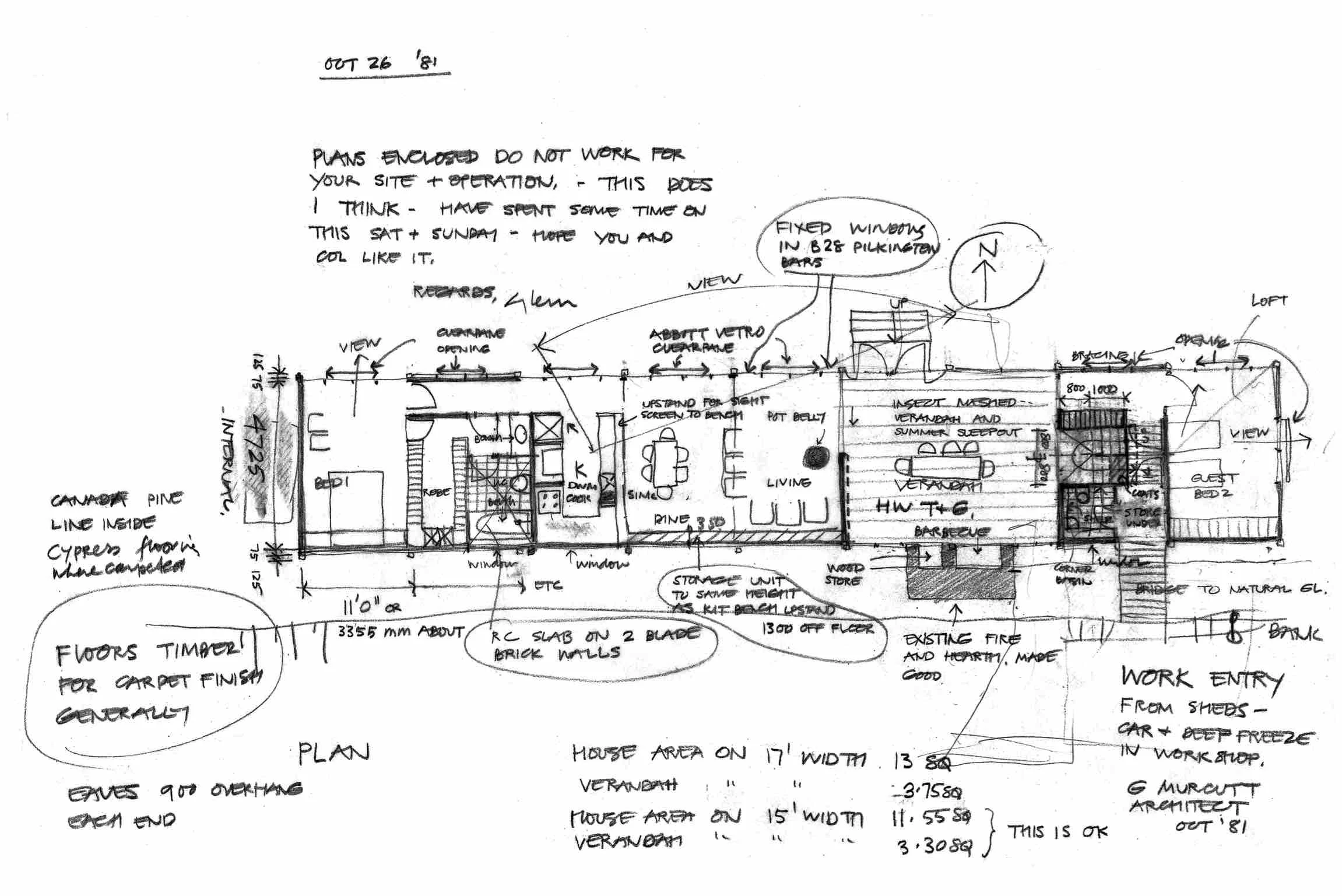Fredericks / White House, Jamberoo, New South Wales, Australia : 1981-82 / 2001-04
Altitude: 500 m above sea level. Temperate climate with coastal influence. Rainforest Environment. Good rainfall. Sited in the lee of an escarpment which protects from cold south-west winter winds off Mount Kosciusko. Summer, circa 26˚C. Winter, circa 23˚C with lows of 5˚C. Volcanic and granite soils.
Located on the south coast of New South Wales, this house is surrounded by rainforest and oriented toward long distance valley views. The original building (1981-82) was designed around an existing fireplace remaining from an old farmhouse. It was extended by Murcutt in 2001-04 in order to accommodate a new owner’s additional requirements.
The design is an explicit reworking of many of the ideas initially tested in the Marie Short House in Kempsey. The building is a staggered double pavilion with curved pitched corrugated metal roofs and employs similar materials as the house at Kempsey. In both projects the pavilions are located on an east/west axis with the ‘living’ pavilion on the northern side. Timber is used as a structural frame and to line the interiors. The repetitive structural bay is similarly proportioned.
The systems developed in the Kempsey house are here adjusted in specific response to the particular qualities of this site and differing requirements. Murcutt’s reworking of the double pavilion is evident in his subtle treatment of the entry sequence. Here a substantially truncated southern volume defines an entrance threshold alongside the original fireplace. The section profile is manipulated to allow for a stair and upper loft and gives the internal volume a more vertical emphasis. An abstracted northern façade uses the sun shading devices employed in Kempsey but with variations. Sliding and double hung windows rather than louvres provide a better seal in the colder climate and external metal retractable blinds tilt to allow for greater adjustability. The northern glazed screen is oriented to the sun and views whilst the solid southern wall implies a ‘back’. This articulation of the building as a single pavilion with a dominant orientation confirms that the house is no simple repetition of the Kempsey design but is a careful translation.
The 2001-04 reconfiguration and extension illustrates the flexibility of the plan type. It also provided Murcutt with the opportunity to realise an embedded open screened porch, an unrealised component of his original design. In the new house this significant void provides an important opportunity to connect the building to both sides of the sloping site and registers the house and its garden as a stepped sequence of living platforms.
Text and images taken from ‘The Architecture of Glenn Murcutt’ and ‘Thinking Drawing / Working Drawing’ published by TOTO, Japan, 2008. Photos : Anthony Browell. Text : Heneghan, Gusheh, Lassen, Seyama.


















