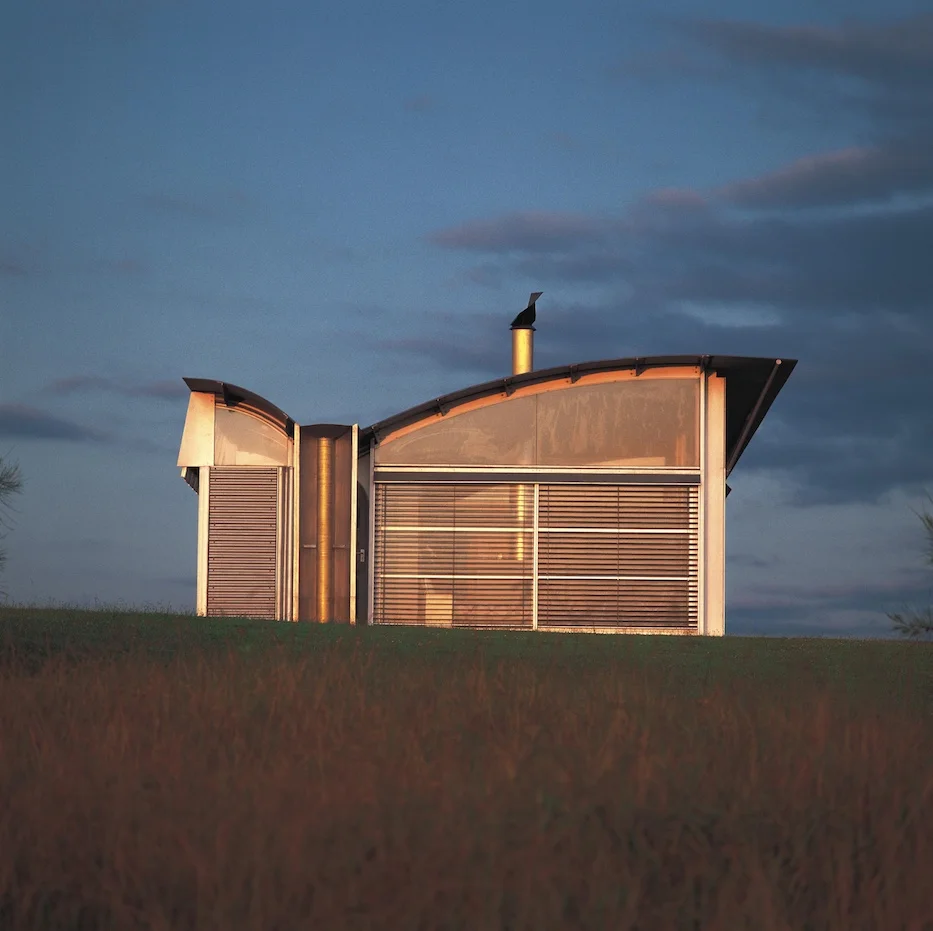Magney House, Bingie Point, New South Wales, Australia : 1982-84 / 1999
Altitude: 50m above sea level. Temperate climate with coastal influence. Rainfall approx 1,000mm per year. Summer, circa 20˚C with north-east on-shore breezes. Winter, circa 15˚C with extremely cold winds from south-west off Mt. Kosciusko and lows of 5˚C. Granite soils.
Situated on the southern coast of NSW, the site is a spectacular landscape between the ocean and western mountains with a nearby lake to the north. It is exposed, windswept and rugged. The clients had owned the land for many years using it for camping holidays and were interested in a house with tent like qualities. The building is a single pavilion divided by a central court and can operate as two self contained suites, one for the parents, the other for guests or family. Living areas open onto the shared court and a connection is implied between these adjacent spaces. The separate proposed garage bay in the plan illustrated was never realised.
A repetitive bay structure is employed. Typically, large rooms with rear service facilities are divided by a lower circulation zone rendering a functional distinction in the bipartite section. The implied internal corridor supports an oversized gutter which connects at either end to two large single downpipes. In this way both the functional hierarchy of the house and the collection of rainwater are given symbolic representation in the east and west elevations.
The striking roof form also registers the architect,s development of a pavilion type with a distinct front and back and this dominant spatial orientation is primarily developed in relation to climatic considerations. The open northern face is treated as a glazed sliding screen with individually adjustable and retractable external louvres. The large angled roof overhang shades the building from summer sun and allows winter sun access. In sharp contrast, the lower rear wall facing the predominant southerly winds is largely closed and is constructed of reverse brick veneer. Continuous upper fixed glazing along the southern façade admits light and sky views. These glass panels slope away from the wall to accommodate continuous adjustable horizontal vents at door head height.
The climatic and formal ambitions of the building are evident in the development and material resolution of the structural system. The design of the tubular steel frame refines experiments from previous buildings and achieves an extremely light skeleton. This material reduction is visible in the fine edge of the northern roof overhang where the metal skin acts with the tensile steel struts and eliminates additional supporting members. The improbably thin roof is symbolic of a house which feels unexpectedly light, almost transportable.
Text and images taken from ‘The Architecture of Glenn Murcutt’ and ‘Thinking Drawing / Working Drawing’ published by TOTO, Japan, 2008. Photos : Anthony Browell. Text : Heneghan, Gusheh, Lassen, Seyama.














