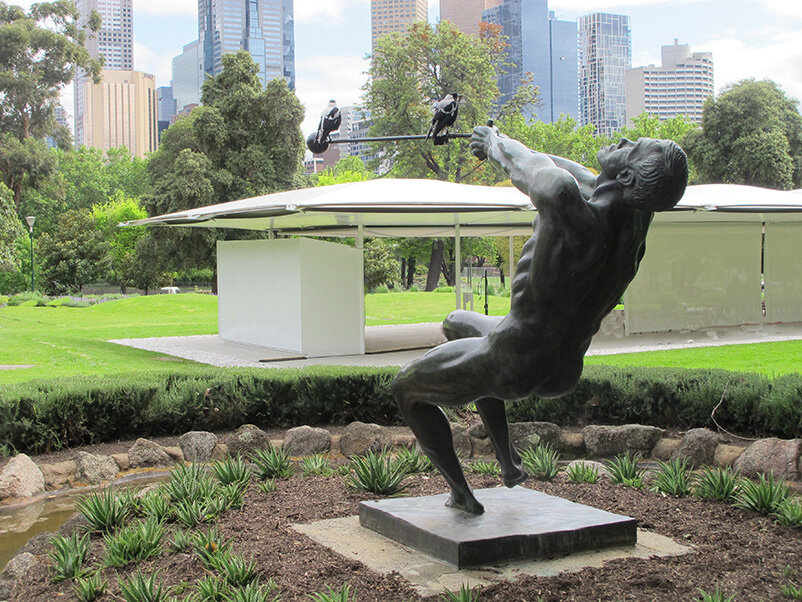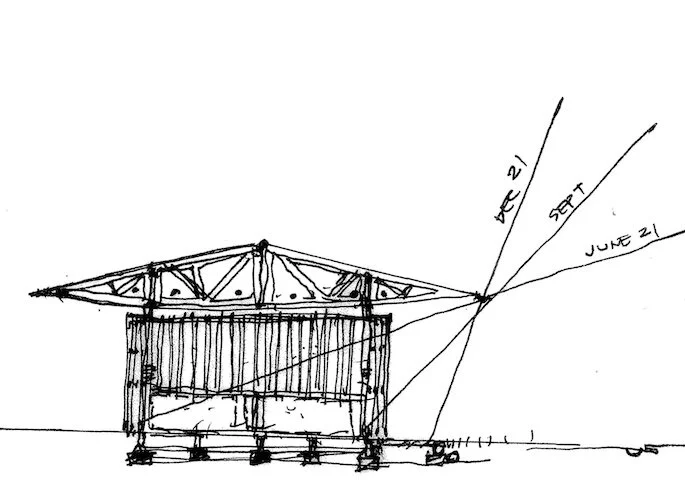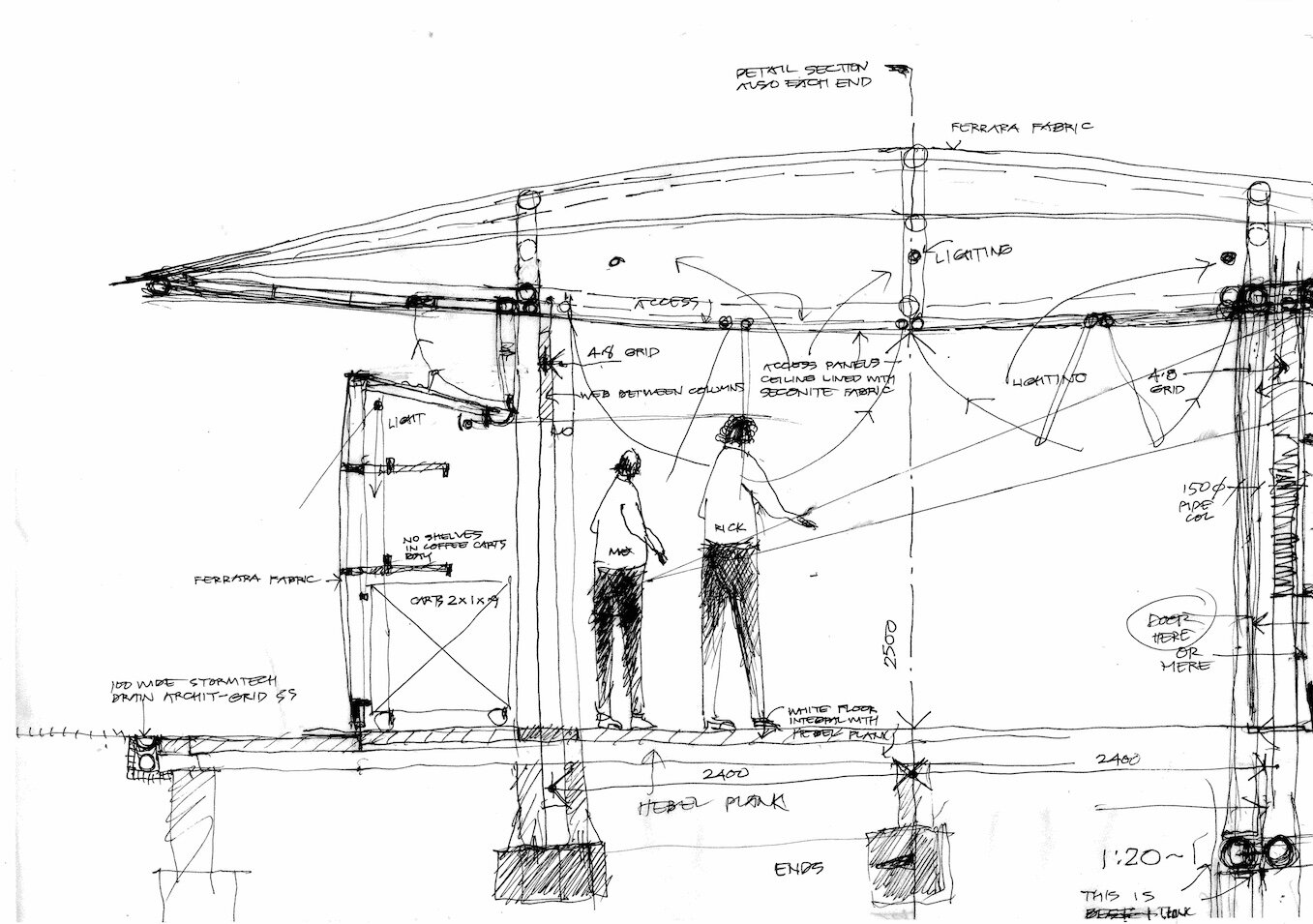MPavilion, Queen Victoria Gardens, St. Kilda Road, Melbourne, Victoria, Australia. Design commenced June 2018 completed 2019. Architect Glenn Murcutt, in collaboration with Jonathan Temple.
[MPavilion with John Robinson’s sculpture of the hammer thrower 1974. Photo by Lindsay Johnston]
MPavilion is Australia’s leading architecture commission and design event held in Melbourne. Each year the Naomi Milgrom Foundation commissions a temporary pavilion from a leading international architect to house talks, workshops, performances and installations from October until February in the city oasis of the Queen Victoria Gardens.
The Naomi Milgrom Foundation invited Glenn Murcutt to design the 2019 MPavilion. Previous pavilions have been designed by Australian architect Sean Godsell, Amanda Lavette of AL_A, Bijoy Jain, Rem Koolhaas with David Gianotten, and Carmé Pinos.
At the end of each season the MPavilion is then gifted by the Foundation to the people of Victoria and relocated to a new permanent home to be engaged by the community.
Commenting on his MPavilion design, Glenn Murcutt said: “The MPavilion design is a crisp white building that will be lit at night like a lantern, giving the pavilion a feeling of lightness. For me it was central to establish a sense of ‘place’ for visitors—to view from within the building, the gardens, the river, and the city.”
Influenced by a memory of using a light aircraft’s wing as a temporary shade during a trip to Mexico to visit the Yaxchilán ruins, Murcutt’s MPavilion makes use of a membrane lined curved roof and aileron-like flaps to allow for shade and rain pathways. Open along the north and south elevations, the MPavilion’s south elevation is fitted with retractable fabric blinds to provide a level of wind protection when required. At each end of the MPavilion there are alcoves, membrane lined externally, and timber-slat pivot doors internally.
Overall geometry:
The pavilion will have a rectangular footprint with a total useable covered floor area of approx. 230m2 (24mx 9.6m). The overall roof area is 315.9m2 (10.6m wide x 29.8m long). The maximum roof height will be approx. 3.9m with a maximum internal ceiling height of 2.5m.
The pavilion design has the following components:
Steel framed structure with steel columns spaced at 4.8m centres to form portal frames. Wing‐like curved trusses to form the roof structure supported on the columns and provide the pavilion with 2.4m eaves on each side. The roof eaves have a stainless steel garnet‐bead blasted finish creating a sharp finish to the roof perimeter. The roof trusses are wrapped in a translucent tensile roof membrane fabric to the top (Serge Ferrari Flexlite 702 S2). The internal ceiling panels are suspended from the underside of the roof trusses. The ceiling will has translucent white Ceconite fabric stretched taut over sub frame panels. LED lighting is concealed between the ceiling and roof panels to create the effect of a glowing lantern. The pavilion has no walls along the 2 long sides. The south elevation will be fitted with retractable blinds to provide weather protection when required. The north elevation will remain unobstructed at all times and will frame views of the Melbourne skyline. At each end of the pavilion, external walls and timber slat pivot doors will conceal a space approximately 4.8m wide by 1m deep to store back‐of‐house equipment and the kiosk facilities. The floor has 1200mm long x 400mm wide concrete pavers within a 1m wide outside perimeter of river pebbles.
Materials
Serge Ferrari Flexlite 702 S2 (white) has been specified as the tensile roof fabric.
The ceiling fabric is Ceconite ‐ a synthetic material the same weight as cotton and is heatshrunk to fit. It has a translucent characteristic.
The blinds are Weiner Vertitex 2 rope model fittings and will use the Serge Ferrari Soltis 86 ‐ 2044 white fabric which is semi‐ transparent.
Sketches : Glenn Murcutt MPavilion Images : John Gollings
Opening Images : Timothy Burgess Image with sculpture : Lindsay Johnston













