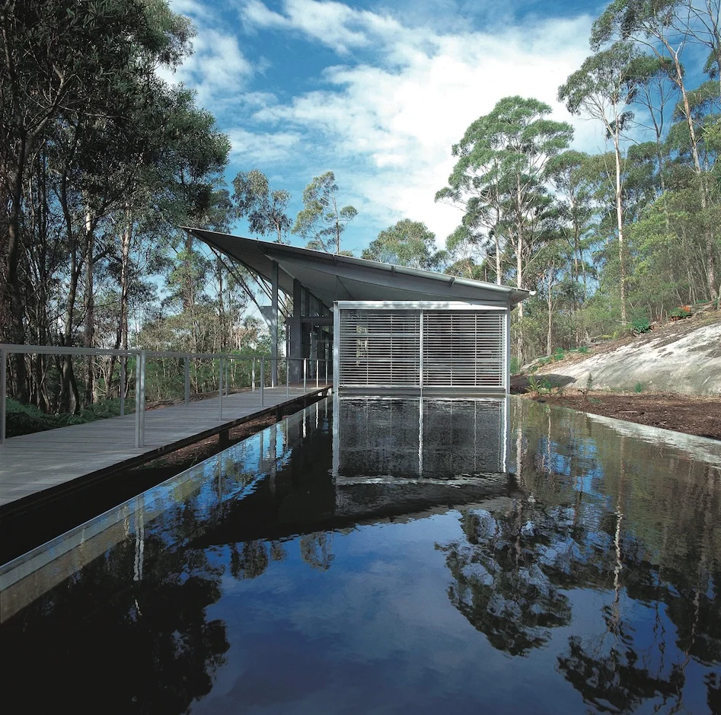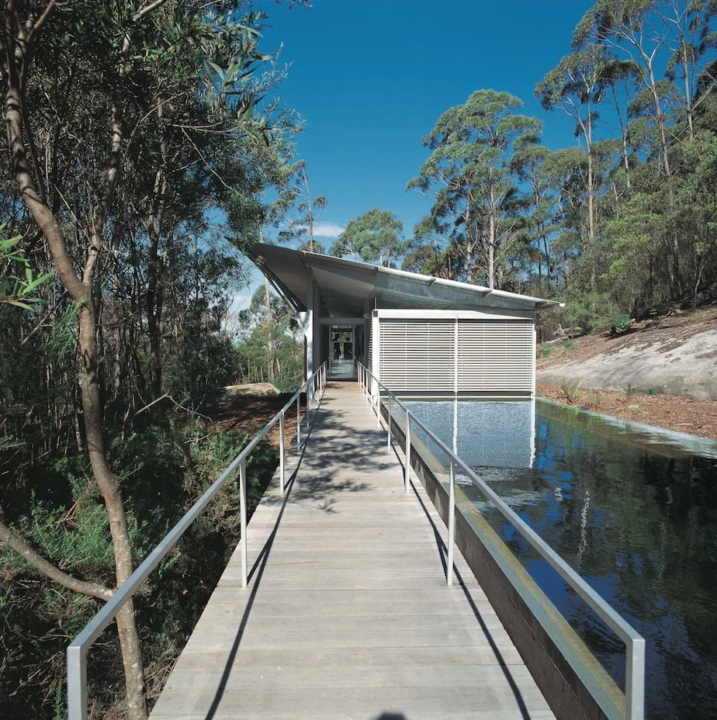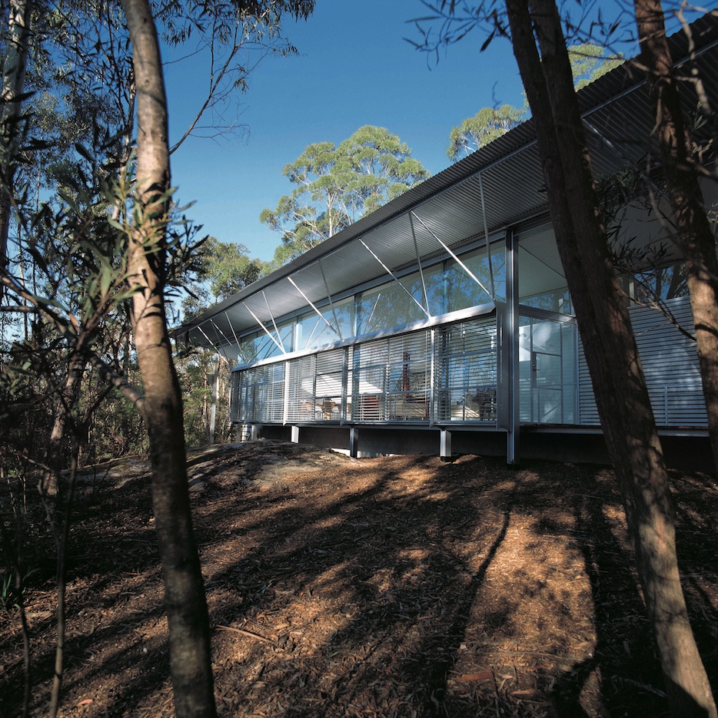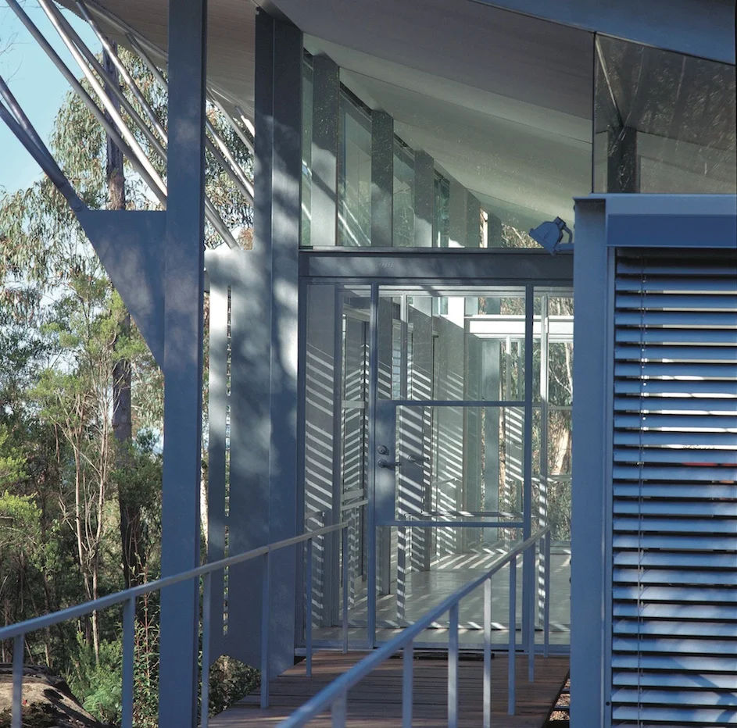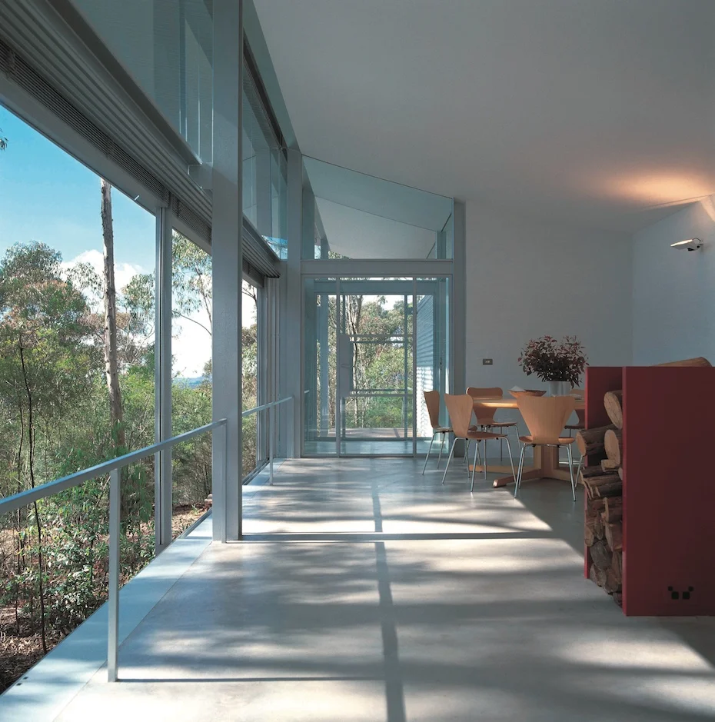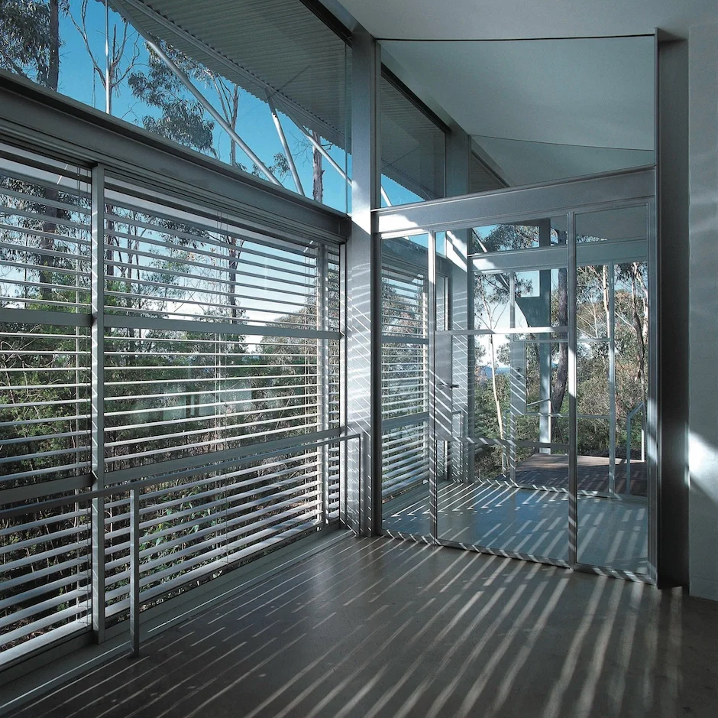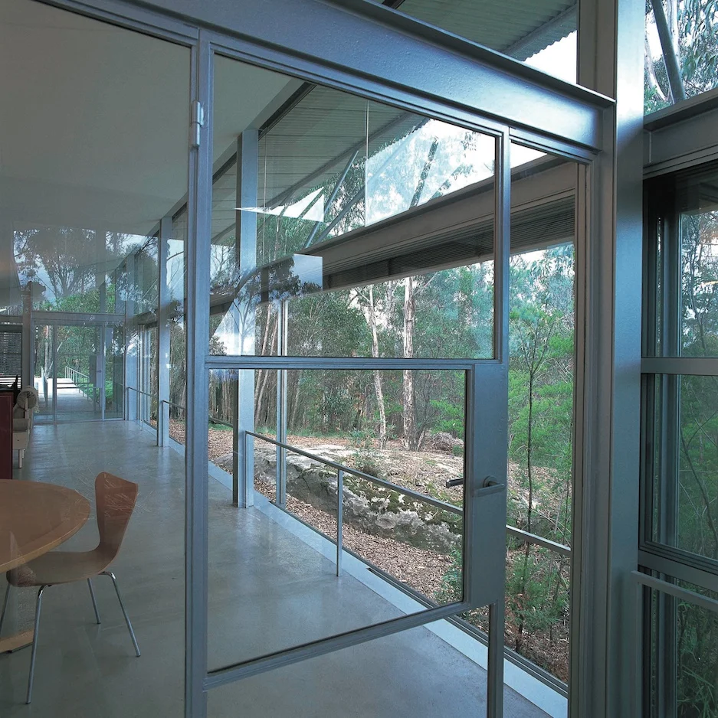Simpson-Lee House, Mount Wilson, Blue Mountains, New South Wales, Australia : 1988-93
Altitude: 1,000m above sea level.
Cool temperate climate. Occasional light snowfalls. Sited in the lee of a hill which protects it from cold westerly winds in winter and hot westerly winds in summer. Summer circa 29˚C. Winter circa 16˚C with lows of 1˚C. Volcanic and sandstone soils.
Critically acclaimed, this house has been acknowledged by many as a significant project in the evolution of GlennMurcutt’s work. Located in the Blue Mountains west of Sydney. It is a development of many of the ideas employed in the house at Bingie Point but concentrated and refined and the result is more austere and abstract.The clients were engaged at every stage of the lengthy design and approval process; the decision making affected by their personal ethics and aesthetics. Alignments as well as tensions intensified the architect’s disciplined approach. Murcutt’s descriptions of the building reveal satisfaction with the results suggesting that “the detailing in this house is as good as I’ve ever done.”
The clients requested a house with a “secular monastic quality” with an insistence on restraint. Simple, hardwearing materials; polished concrete floors, bagged painted brickwork, steel structural frame and exterior corrugated metal sheeting are here reduced to a point of elemental abstraction. The plan follows the protective back and open front organisational strategy employed at Bingie point. This emphasis is reinforced by the site topography where the rear low service wall is grounded against an existing rock ledge. The living spaces form a new floating platform over a fall
in the landscape which anticipates a much larger valley beyond. In tension with this implied strict back/front hierarchy is a more complex spatial configuration in which the rear bagged brick walls wrap to form rooms containing the services and connect with the frontal glazing.
Murcutt describes the circulation strategy as an acknowledgement of an existing aboriginal path. This linear movement connects two pavilions, a garage/studio and the major living spaces. A timber bridge, passing an external pond, includes this abstracted landscape within the built extent of the house. The pool reads as an implied platform which dimensionally anticipates the living area of the major pavilion. The timber bridge enters the house via a glass vestibule, one of two which bracket the glazed opening of the living areas. The vestibule dimension accommodates a series of sliding screens allowing the glazed wall to completely disappear. This uninterrupted connection to the landscape allows the room to be experienced as an open veranda.
Text and images taken from ‘The Architecture of Glenn Murcutt’ and ‘Thinking Drawing / Working Drawing’ published by TOTO, Japan, 2008. Photos : Anthony Browell. Text : Heneghan, Gusheh, Lassen, Seyama

